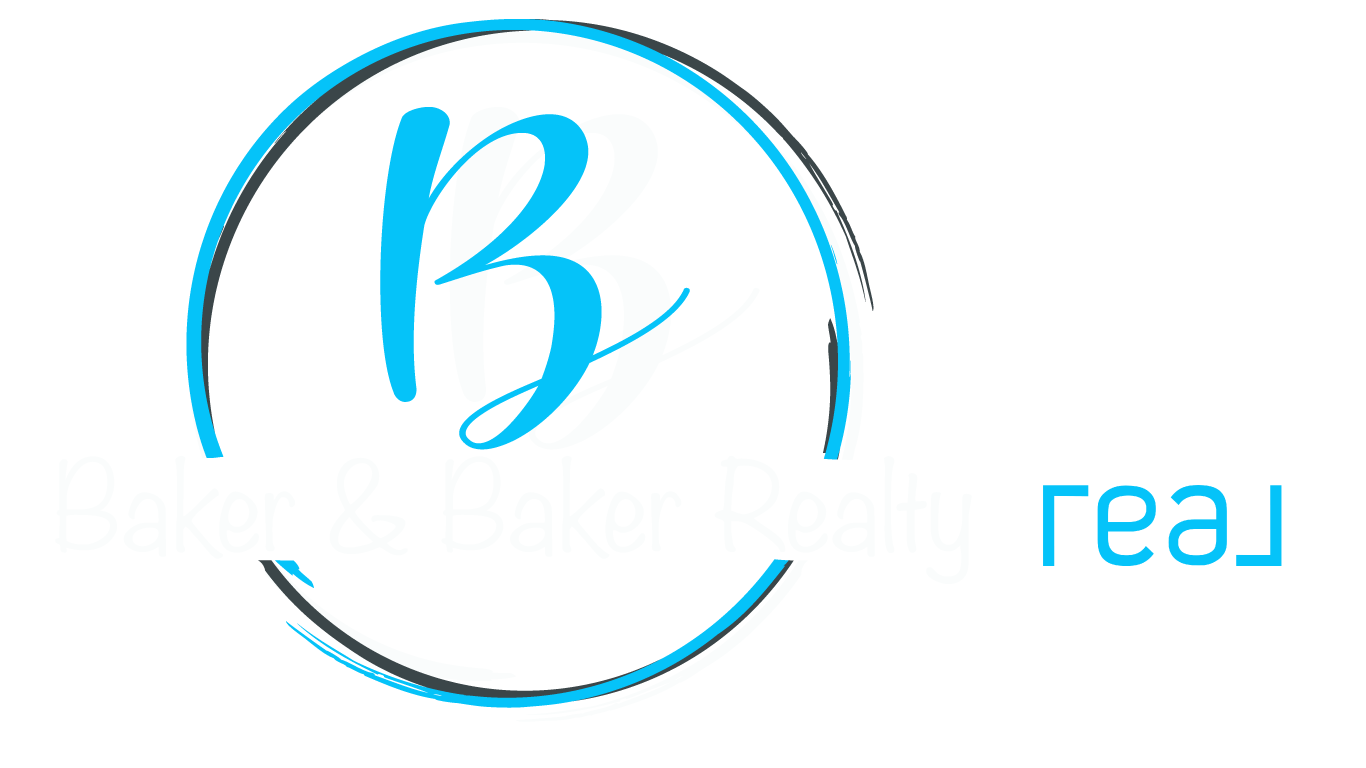$220,400
$225,000
2.0%For more information regarding the value of a property, please contact us for a free consultation.
2 Beds
2 Baths
2,124 SqFt
SOLD DATE : 06/06/2025
Key Details
Sold Price $220,400
Property Type Condo
Sub Type Condominium
Listing Status Sold
Purchase Type For Sale
Square Footage 2,124 sqft
Price per Sqft $103
Subdivision Castleton Farms
MLS Listing ID 22016897
Sold Date 06/06/25
Bedrooms 2
Full Baths 2
HOA Fees $335/mo
HOA Y/N Yes
Year Built 1984
Tax Year 2023
Property Sub-Type Condominium
Property Description
Looking for a move-in ready home with no maintenance? This condo is for you! Located in a prime spot, this condo is tucked away in a quiet neighborhood, but is just minutes from the interstate, shops, and dining. Not only do you not have to worry about exterior maintenance or lawncare, but you also won't need to make many changes on the inside with nearly everything updated with tasteful finishes throughout! As soon as you walk in, you'll notice the large windows that allow light to pour in, and tied with vaulted ceilings and hardwood floors, the atmosphere is open, bright, and comfortable. The floor plan is ideal for hosting and entertaining, with a modern eat-in kitchen and an open-concept living and dining area that flows well into the outdoor space. Both bathrooms are completely updated and showcase custom tiled showers! With additional living space in the lower level, you get to choose how to utilize the spaces- use as a rec room, play room, office, 2nd living area, or hobby room. Additional storage in the 2 car attached garage, as well! This one is truly move-in ready, making your transition to a new home absolutely seamless!
Location
State IN
County Marion
Rooms
Kitchen Kitchen Some Updates
Interior
Interior Features Attic Access, Bath Sinks Double Main, Vaulted Ceiling(s), Paddle Fan, Hardwood Floors, Hi-Speed Internet Availbl, Eat-in Kitchen, Programmable Thermostat, Screens Complete, Walk-in Closet(s), Windows Vinyl, Wood Work Painted
Heating Forced Air, Natural Gas
Fireplaces Number 1
Fireplaces Type Family Room, Woodburning Fireplce
Equipment Smoke Alarm
Fireplace Y
Appliance Dishwasher, Dryer, Disposal, Gas Water Heater, Electric Oven, Range Hood, Refrigerator, Washer
Exterior
Exterior Feature Balcony
Garage Spaces 2.0
Utilities Available Cable Available, Electricity Connected, Sewer Connected, Water Connected
View Y/N true
View Neighborhood
Building
Story Two
Foundation Slab
Water Municipal/City
Architectural Style TraditonalAmerican
Structure Type Vinyl Siding,Vinyl With Brick
New Construction false
Schools
School District Msd Lawrence Township
Others
HOA Fee Include Association Home Owners,Clubhouse,Entrance Common,Insurance,Lawncare,Maintenance Grounds,Maintenance Structure,Maintenance,Management,Snow Removal,Trash,Walking Trails
Ownership Horizontal Prop Regime,Mandatory Fee
Read Less Info
Want to know what your home might be worth? Contact us for a FREE valuation!

Our team is ready to help you sell your home for the highest possible price ASAP

© 2025 Listings courtesy of MIBOR as distributed by MLS GRID. All Rights Reserved.
"My job is to find and attract mastery-based agents to the office, protect the culture, and make sure everyone is happy! "






