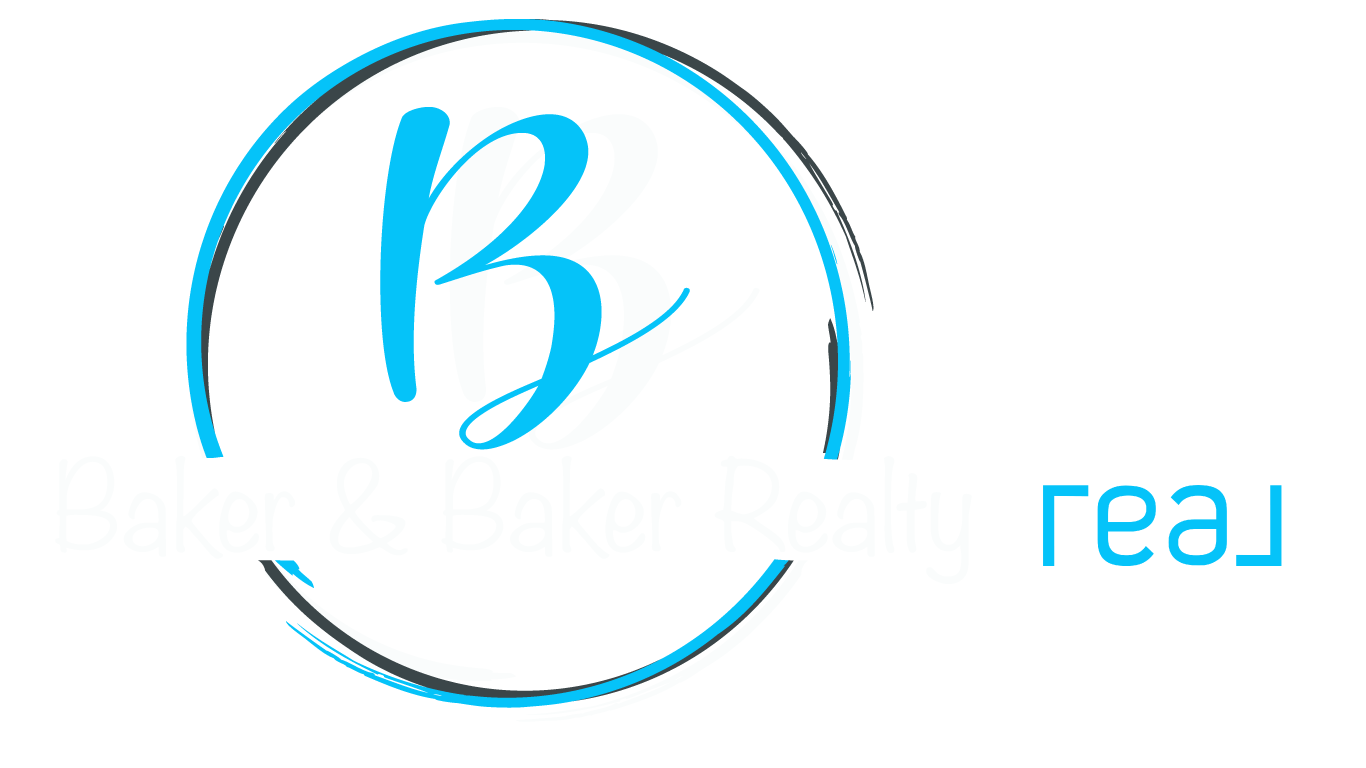$315,000
$295,000
6.8%For more information regarding the value of a property, please contact us for a free consultation.
2 Beds
1 Bath
2,026 SqFt
SOLD DATE : 05/16/2025
Key Details
Sold Price $315,000
Property Type Single Family Home
Sub Type Single Family Residence
Listing Status Sold
Purchase Type For Sale
Square Footage 2,026 sqft
Price per Sqft $155
Subdivision Arthur V Brown S Fairmont
MLS Listing ID 22021292
Sold Date 05/16/25
Bedrooms 2
Full Baths 1
HOA Y/N No
Year Built 1925
Tax Year 2025
Lot Size 5,227 Sqft
Acres 0.12
Property Sub-Type Single Family Residence
Property Description
OFFER DEADLINE: 12:00 noon on Monday, March 17, 2025 with a 24-hour response timeline. // Nestled in the heart of Butler Tarkington, this enchanting bungalow blends classic charm with modern style! A spacious, covered front porch welcomes you inside, where the elegant living room showcases stunning leaded glass doors, a coffered ceiling & a beautifully preserved original fireplace. Gleaming hardwood floors flow seamlessly throughout the main level, enhancing the home's timeless appeal. The thoughtfully renovated kitchen strikes the perfect balance between character & convenience, featuring updated cabinetry, sleek stainless steel appliances & gleaming granite countertops. Details like intricate wood moldings, subway tile & a classic plate rail create a seamless transition into the inviting dining room, complete with generous windows, a charming built-in window seat & elegant French doors. Two comfortable main-level bedrooms are separated by a stylishly updated bathroom with classic tile & beadboard accents. A convenient back mudroom leads to the fully fenced backyard featuring a spacious concrete patio surround by mature landscaping - the perfect place for outdoor dining or relaxing. Additional highlights include a clean & functional unfinished basement with a newer washer/dryer, plus a one-car garage with alley access. Don't miss your chance to own this beautifully maintained charmer!
Location
State IN
County Marion
Rooms
Basement Unfinished
Main Level Bedrooms 2
Kitchen Kitchen Updated
Interior
Interior Features Attic Access, Breakfast Bar, Raised Ceiling(s), Paddle Fan, Hardwood Floors, Hi-Speed Internet Availbl, Eat-in Kitchen, Programmable Thermostat, Windows Wood, WoodWorkStain/Painted
Heating Forced Air, Natural Gas
Fireplaces Number 1
Fireplaces Type Gas Log, Living Room
Equipment Radon System
Fireplace Y
Appliance Gas Cooktop, Dishwasher, Dryer, Disposal, Gas Water Heater, MicroHood, Oven, Double Oven, Range Hood, Refrigerator, Washer
Exterior
Garage Spaces 1.0
Utilities Available Cable Connected, Electricity Connected, Sewer Connected, Water Connected
View Y/N true
View Neighborhood
Building
Story One
Foundation Block, Brick
Water Municipal/City
Architectural Style Bungalow
Structure Type Wood Brick
New Construction false
Schools
School District Indianapolis Public Schools
Read Less Info
Want to know what your home might be worth? Contact us for a FREE valuation!

Our team is ready to help you sell your home for the highest possible price ASAP

© 2025 Listings courtesy of MIBOR as distributed by MLS GRID. All Rights Reserved.
"My job is to find and attract mastery-based agents to the office, protect the culture, and make sure everyone is happy! "






