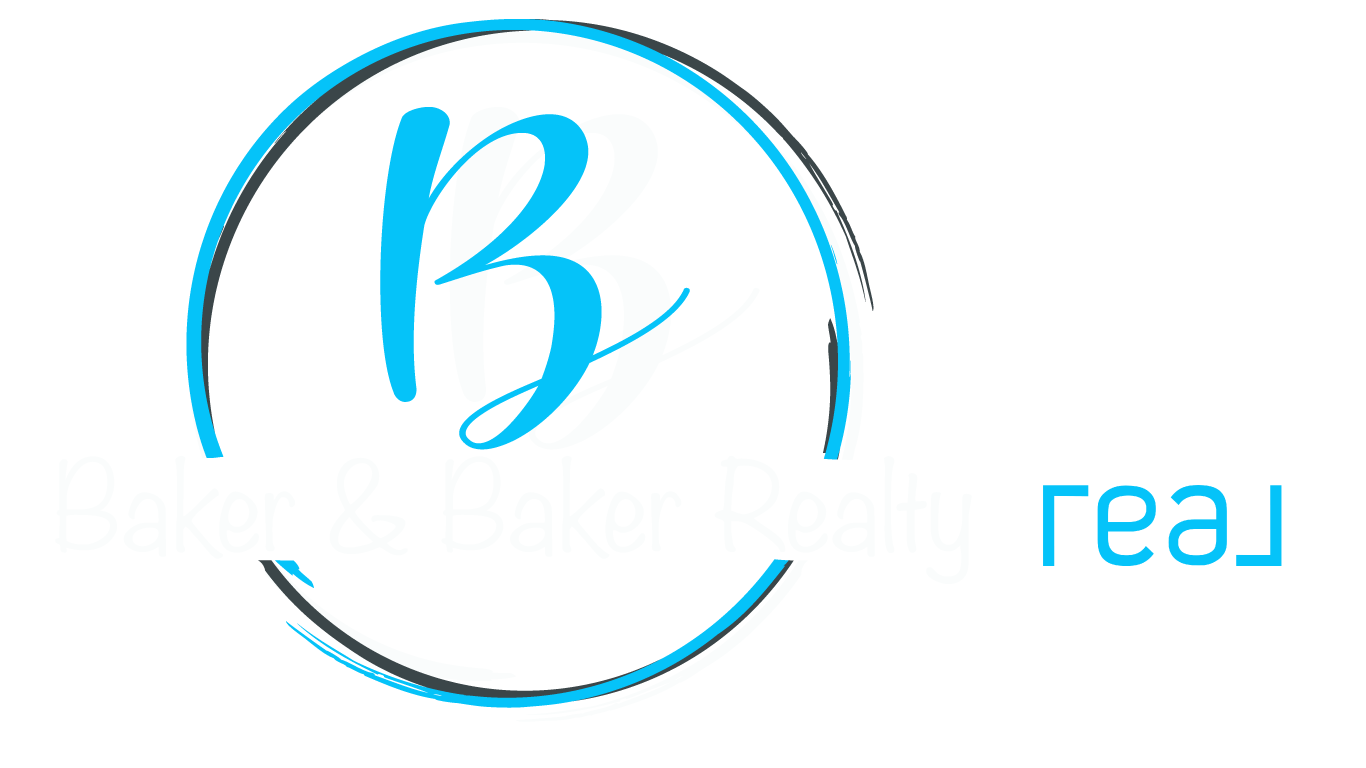$308,000
$308,000
For more information regarding the value of a property, please contact us for a free consultation.
4 Beds
2 Baths
1,800 SqFt
SOLD DATE : 05/16/2025
Key Details
Sold Price $308,000
Property Type Single Family Home
Sub Type Single Family Residence
Listing Status Sold
Purchase Type For Sale
Square Footage 1,800 sqft
Price per Sqft $171
Subdivision Oakland
MLS Listing ID 22032921
Sold Date 05/16/25
Bedrooms 4
Full Baths 2
HOA Y/N No
Year Built 1968
Tax Year 2024
Lot Size 0.370 Acres
Acres 0.37
Property Sub-Type Single Family Residence
Property Description
This beautifully updated 4-bedroom, 2-bath home has everything you're looking for. It is move-in ready with a new roof, new HVAC, and new engineered flooring throughout. The spacious living area flows into a bright kitchen featuring oak cabinets and brand-new stainless steel appliances, perfect for cooking and entertaining. All lighting has been updated and new paint inside and outside, giving the home a fresh, modern feel. Both bathrooms are updated, with one completely remodeled to give it a sleek, new look. Enjoy four comfortable bedrooms with lots of natural light and closet space. Outside, the huge lot is a dream-plenty of space for a garden, entertaining, or just relaxing on your new deck under the mature trees that provide tons of shade and privacy. Whether you're looking for a starter home or more space for the family, this one checks all the boxes. Come take a look-you'll feel right at home the second you walk in! Located in a quiet neighborhood with no HOA!
Location
State IN
County Marion
Rooms
Main Level Bedrooms 1
Kitchen Kitchen Updated
Interior
Interior Features Attic Pull Down Stairs, Tray Ceiling(s), Hardwood Floors, Eat-in Kitchen, Window Bay Bow, Windows Thermal, Windows Vinyl, Wood Work Painted
Heating Forced Air, Natural Gas
Equipment Smoke Alarm, Sump Pump Dual
Fireplace Y
Appliance Gas Cooktop, Dishwasher, Disposal, Gas Water Heater, Microwave, Oven, Double Oven, Refrigerator
Exterior
Exterior Feature Barn Mini, Storage Shed
Garage Spaces 2.0
Utilities Available Cable Available, Electricity Connected
View Y/N false
Building
Story Multi/Split
Foundation Crawl Space
Water Municipal/City
Architectural Style Multi-Level, TraditonalAmerican
Structure Type Brick,Vinyl Siding
New Construction false
Schools
Elementary Schools Oaklandon Elementary School
Middle Schools Fall Creek Valley Middle School
High Schools Lawrence North High School
School District Msd Lawrence Township
Read Less Info
Want to know what your home might be worth? Contact us for a FREE valuation!

Our team is ready to help you sell your home for the highest possible price ASAP

© 2025 Listings courtesy of MIBOR as distributed by MLS GRID. All Rights Reserved.
"My job is to find and attract mastery-based agents to the office, protect the culture, and make sure everyone is happy! "






