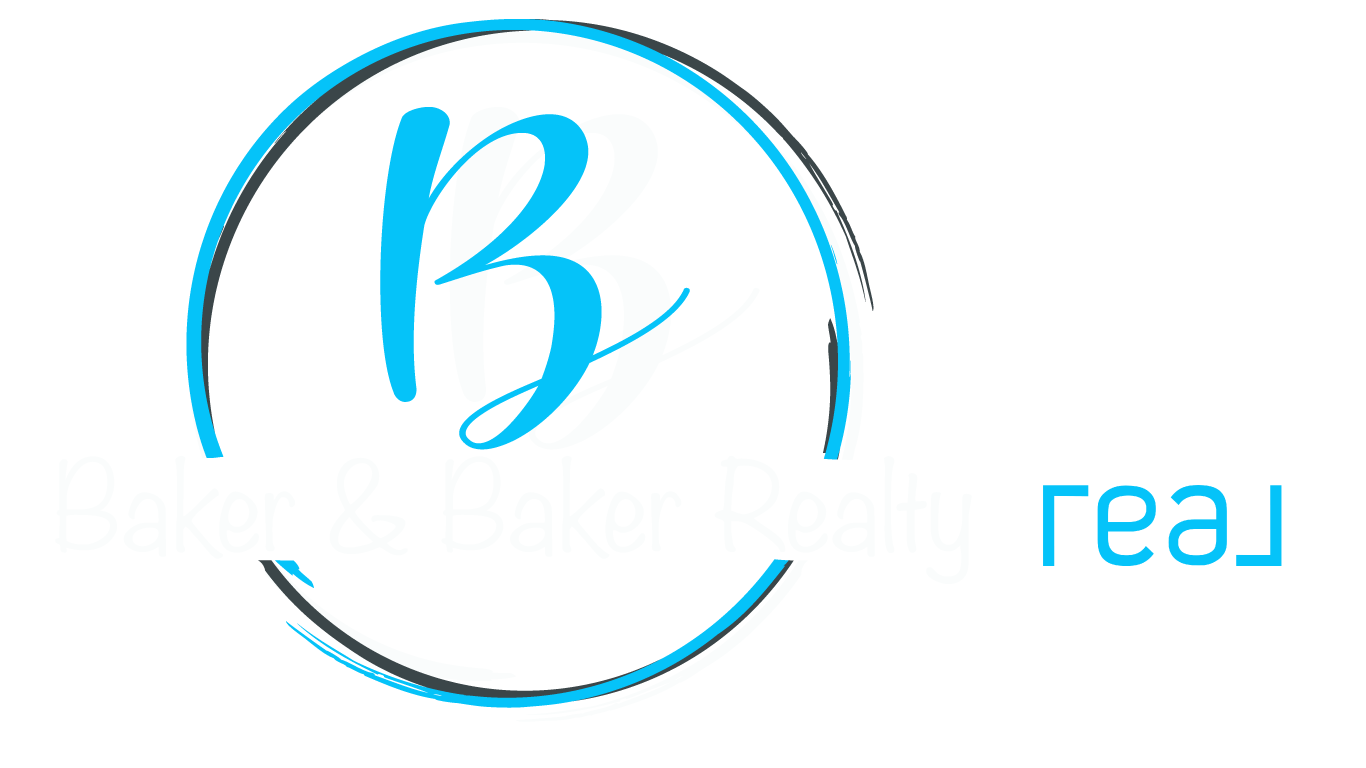$482,000
$495,000
2.6%For more information regarding the value of a property, please contact us for a free consultation.
3 Beds
3 Baths
2,708 SqFt
SOLD DATE : 05/16/2025
Key Details
Sold Price $482,000
Property Type Single Family Home
Sub Type Single Family Residence
Listing Status Sold
Purchase Type For Sale
Square Footage 2,708 sqft
Price per Sqft $177
Subdivision Silverton
MLS Listing ID 22026173
Sold Date 05/16/25
Bedrooms 3
Full Baths 2
Half Baths 1
HOA Fees $52/ann
HOA Y/N Yes
Year Built 2018
Tax Year 2023
Lot Size 0.370 Acres
Acres 0.37
Property Sub-Type Single Family Residence
Property Description
Check out this stunning and spacious two-story home located in the highly desirable Silverton community in Fishers! Nestled on a HUGE, picturesque tree-lined corner lot, this beautifully designed arts and crafts-style home offers the perfect blend of charm, space, and modern amenities. Step into an inviting open-concept layout featuring a gorgeous kitchen with granite countertops, a spacious eat-at island, and bar seating-perfect for entertaining. The sunny breakfast area and upgraded engineered wood flooring throughout add warmth and elegance. A private home office provides a quiet retreat for work or study, while the versatile loft space is ideal for an additional office or media room. Relax in the primary suite, complete with a spa-like bath featuring a soaking garden tub, separate shower stall, dual-sink vanity, and a walk-in closet. Custom interior trim, blinds, and designer paint elevate the home's stylish appeal. Outdoor living is just as impressive, with a large patio for summer BBQs, a cozy firepit area, and an invisible fence to keep pets safe. The finished two-car garage includes an epoxy floor and a convenient bump-out for extra storage. Community amenities include a sparkling pool, and shopping and dining at Hamilton Town Center are just minutes away. Don't miss this opportunity to own a home that perfectly balances comfort, convenience, and style!
Location
State IN
County Hamilton
Interior
Interior Features Attic Access, Breakfast Bar, Raised Ceiling(s), Vaulted Ceiling(s), Center Island, Entrance Foyer, Paddle Fan, Hi-Speed Internet Availbl, Eat-in Kitchen, Pantry, Programmable Thermostat, Screens Complete, Walk-in Closet(s), Windows Vinyl, Wood Work Painted
Fireplaces Number 1
Fireplaces Type Electric, Living Room
Equipment Smoke Alarm
Fireplace Y
Appliance Dishwasher, Dryer, Disposal, Gas Water Heater, MicroHood, Electric Oven, Refrigerator, Washer, Water Purifier, Water Softener Owned
Exterior
Exterior Feature Outdoor Fire Pit, Smart Lock(s), Sprinkler System
Garage Spaces 2.0
Utilities Available Cable Available, Electricity Connected, Sewer Connected, Water Connected
View Y/N false
Building
Story Two
Foundation Poured Concrete, Slab
Water Municipal/City
Architectural Style Craftsman, TraditonalAmerican
Structure Type Cement Siding,Stone
New Construction false
Schools
Elementary Schools Thorpe Creek Elementary
Middle Schools Hamilton Se Int And Jr High Sch
High Schools Hamilton Southeastern Hs
School District Hamilton Southeastern Schools
Others
HOA Fee Include Association Builder Controls,Entrance Common,Maintenance,ParkPlayground
Ownership Mandatory Fee
Read Less Info
Want to know what your home might be worth? Contact us for a FREE valuation!

Our team is ready to help you sell your home for the highest possible price ASAP

© 2025 Listings courtesy of MIBOR as distributed by MLS GRID. All Rights Reserved.
"My job is to find and attract mastery-based agents to the office, protect the culture, and make sure everyone is happy! "






