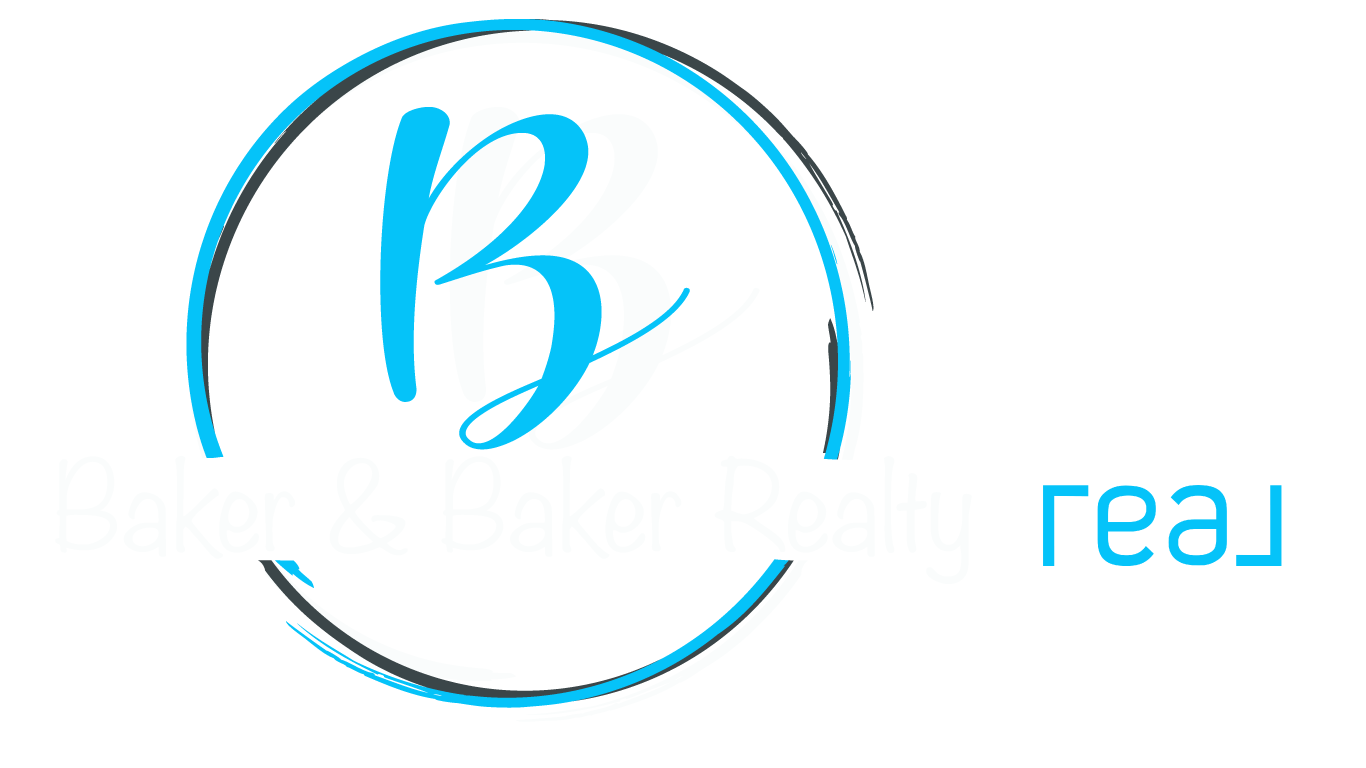$900,000
$875,000
2.9%For more information regarding the value of a property, please contact us for a free consultation.
4 Beds
3 Baths
3,760 SqFt
SOLD DATE : 05/16/2025
Key Details
Sold Price $900,000
Property Type Single Family Home
Sub Type Single Family Residence
Listing Status Sold
Purchase Type For Sale
Square Footage 3,760 sqft
Price per Sqft $239
Subdivision Meridian Kessler
MLS Listing ID 22031095
Sold Date 05/16/25
Bedrooms 4
Full Baths 2
Half Baths 1
HOA Y/N No
Year Built 1880
Tax Year 2024
Lot Size 0.260 Acres
Acres 0.26
Property Sub-Type Single Family Residence
Property Description
Historic Charm Meets Modern Living in Meridian-Kessler! Welcome to 4849 Central Ave- possibly one of the oldest homes in the neighborhood, thoughtfully renovated for today's lifestyle. This 1880s farmhouse blends original craftsmanship with modern updates like new plumbing, electrical, drywall, and a stunning kitchen featuring a massive island, marmoleum floors, and a walk-in pantry. With 4 spacious bedrooms, 2.5 baths, and multiple living areas-including a sunroom, den with original fireplace, and a huge third-floor playroom-there's room for everyone. The primary suite offers a walk-in closet, heated floors, and stone tile finishes. Located on a rare double lot, just blocks from local coffee shops and restaurants at 49th & Penn, this home delivers the best of Midtown living-sidewalks, mature trees, and timeless character. Don't miss this one-of-a-kind gem!
Location
State IN
County Marion
Rooms
Basement Cellar, Daylight/Lookout Windows, Unfinished
Kitchen Kitchen Updated
Interior
Interior Features Hardwood Floors, Windows Thermal, Walk-in Closet(s), Wood Work Painted, Wood Work Stained, Window Bay Bow, Entrance Foyer, Center Island, Surround Sound Wiring, Wet Bar
Heating Forced Air, Natural Gas
Fireplaces Number 1
Fireplaces Type Den/Library Fireplace
Equipment Smoke Alarm
Fireplace Y
Appliance Dishwasher, Dryer, Disposal, Down Draft, Microwave, Double Oven, Refrigerator, Washer, Electric Water Heater
Exterior
Garage Spaces 2.0
Utilities Available Cable Available
Building
Story Three Or More
Foundation Brick
Water Municipal/City
Architectural Style TraditonalAmerican
Structure Type Vinyl Siding
New Construction false
Schools
School District Indianapolis Public Schools
Read Less Info
Want to know what your home might be worth? Contact us for a FREE valuation!

Our team is ready to help you sell your home for the highest possible price ASAP

© 2025 Listings courtesy of MIBOR as distributed by MLS GRID. All Rights Reserved.
"My job is to find and attract mastery-based agents to the office, protect the culture, and make sure everyone is happy! "






