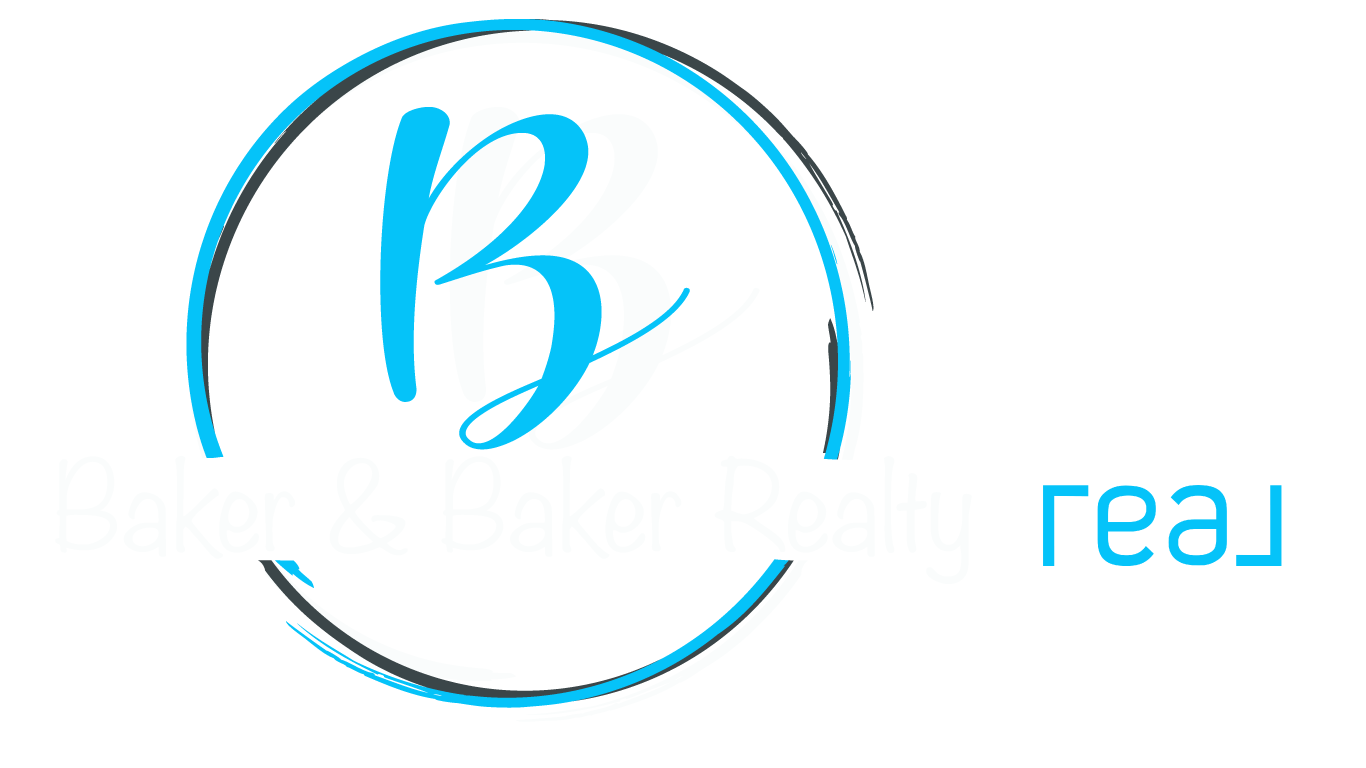$279,900
$279,900
For more information regarding the value of a property, please contact us for a free consultation.
3 Beds
2 Baths
2,272 SqFt
SOLD DATE : 04/01/2025
Key Details
Sold Price $279,900
Property Type Single Family Home
Sub Type Single Family Residence
Listing Status Sold
Purchase Type For Sale
Square Footage 2,272 sqft
Price per Sqft $123
Subdivision Mill Springs
MLS Listing ID 22011906
Sold Date 04/01/25
Bedrooms 3
Full Baths 2
HOA Fees $25/ann
HOA Y/N Yes
Year Built 2002
Tax Year 2023
Lot Size 0.280 Acres
Acres 0.28
Property Sub-Type Single Family Residence
Property Description
Welcome home! Check out this 3 bedroom/2 bathroom cape cod in the desirable Heritage Lake neighborhood! Tons of space for everyone with 2 living rooms and over 2000 square ft. of living space! On the main floor you'll find the formal living room as you enter the home. The kitchen features all appliances that stay with the home and a breakfast nook off to the side. The spacious great room in the back of the house offers a sliding patio door that allows access to the patio and fully fenced back yard. The separate laundry room houses the water heater (1 year old), furnace (6 years old) and the washer and dryer that stay with the home. The master bedroom is also on the main floor and features a large, walk-in closet and a full bathroom that can also be accessed through the hallway. Upstairs, you'll find bedrooms 2 and 3, as well as the second full bathroom. BRAND NEW paint & flooring throughout!! The 2 car attached garage allows for plenty of extra parking or storage space. Situated on a spacious lot on a quiet street, the home itself is in a great location. Enjoy all of the amenities that Heritage Lake has to offer, don't miss out on this one!
Location
State IN
County Putnam
Rooms
Main Level Bedrooms 1
Interior
Interior Features Attic Access, Skylight(s), Wood Work Painted, Wood Work Stained, Entrance Foyer
Heating Forced Air, Propane
Cooling Central Electric
Equipment Smoke Alarm
Fireplace Y
Appliance Dishwasher, Dryer, Electric Water Heater, Disposal, MicroHood, Electric Oven, Refrigerator, Washer
Exterior
Garage Spaces 2.0
Building
Story Two
Foundation Crawl Space, Slab
Water Private Well
Architectural Style Cape Cod
Structure Type Vinyl Siding
New Construction false
Schools
Elementary Schools Bainbridge Elementary School
Middle Schools North Putnam Middle School
High Schools North Putnam Sr High School
School District North Putnam Community Schools
Others
HOA Fee Include Association Home Owners,Clubhouse,Maintenance,Nature Area,ParkPlayground
Ownership Mandatory Fee
Read Less Info
Want to know what your home might be worth? Contact us for a FREE valuation!

Our team is ready to help you sell your home for the highest possible price ASAP

© 2025 Listings courtesy of MIBOR as distributed by MLS GRID. All Rights Reserved.
"My job is to find and attract mastery-based agents to the office, protect the culture, and make sure everyone is happy! "






