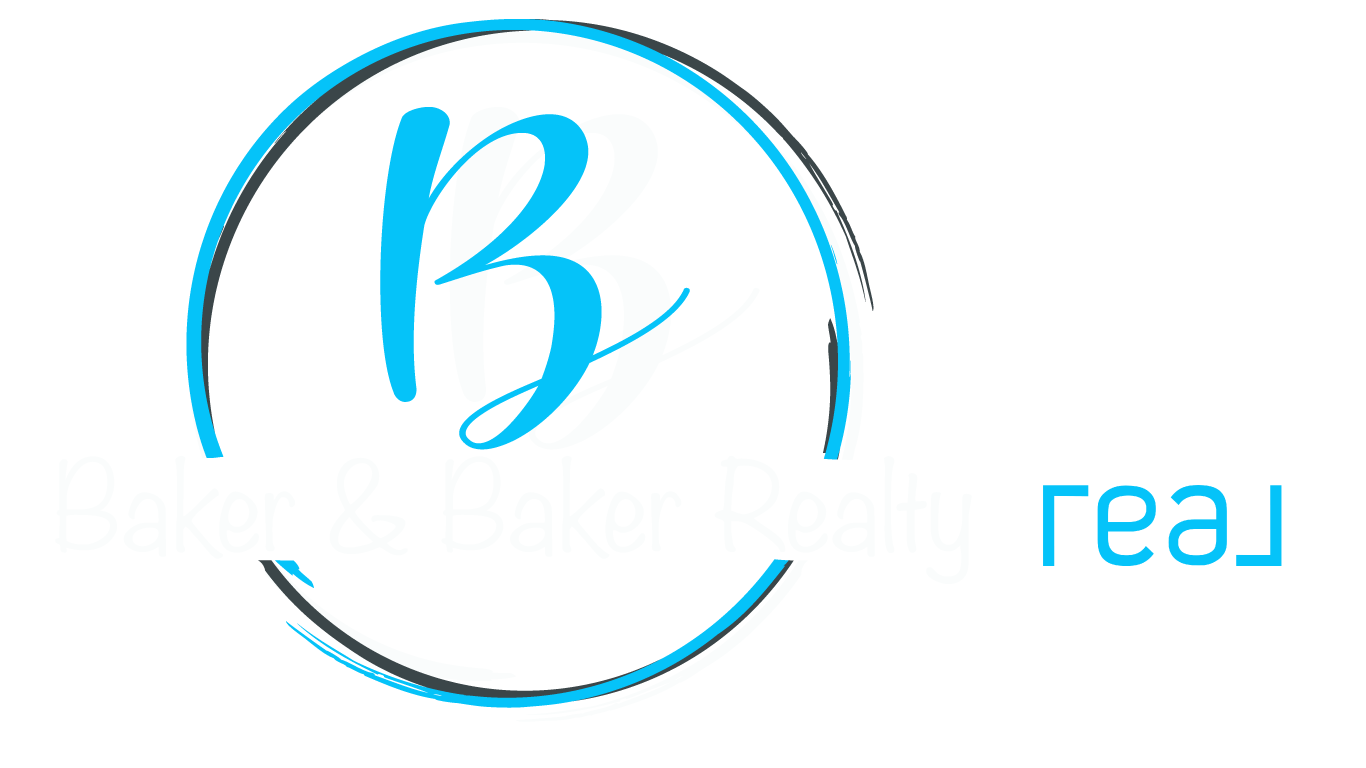$326,000
$325,000
0.3%For more information regarding the value of a property, please contact us for a free consultation.
4 Beds
3 Baths
2,360 SqFt
SOLD DATE : 04/01/2025
Key Details
Sold Price $326,000
Property Type Single Family Home
Sub Type Single Family Residence
Listing Status Sold
Purchase Type For Sale
Square Footage 2,360 sqft
Price per Sqft $138
Subdivision Maple Run
MLS Listing ID 22023497
Sold Date 04/01/25
Bedrooms 4
Full Baths 2
Half Baths 1
HOA Fees $20/ann
HOA Y/N Yes
Year Built 2012
Tax Year 2023
Lot Size 9,147 Sqft
Acres 0.21
Property Sub-Type Single Family Residence
Property Description
Welcome to this beautifully updated 4-bedroom, 2.5-bath home in a desirable small-town neighborhood. The main level boasts new vinyl plank flooring and a stunning kitchen featuring stainless steel appliances, a pantry, stylish backsplash, and a deep 9-inch sink. Recent upgrades include a new roof, gutters, and Dunlap siding (2023), along with a reverse osmosis system and a new water heater. The spacious primary suite offers the perfect retreat, complete with his & hers walk-in closets, a relaxing garden tub, and a separate shower. The main level also features an updated half-bath with a new vanity, sink, and solid surface countertop. Outside, enjoy peaceful pond views from your patio with a charming pergola-ideal for entertaining. The finished garage is fully insulated. This home offers the perfect blend of modern updates, comfort, and small-town charm. Don't miss this incredible opportunity-schedule your showing today!
Location
State IN
County Hamilton
Interior
Interior Features Attic Access, Eat-in Kitchen, Pantry
Heating Forced Air, Electric
Cooling Central Electric
Equipment Smoke Alarm
Fireplace Y
Appliance Dishwasher, Electric Water Heater, MicroHood, Electric Oven, Refrigerator, Water Purifier, Water Softener Owned
Exterior
Garage Spaces 2.0
View Y/N true
View Pond
Building
Story Two
Foundation Slab
Water Municipal/City
Architectural Style TraditonalAmerican
Structure Type Vinyl With Brick
New Construction false
Schools
School District Sheridan Community Schools
Others
HOA Fee Include Association Home Owners
Ownership Mandatory Fee
Read Less Info
Want to know what your home might be worth? Contact us for a FREE valuation!

Our team is ready to help you sell your home for the highest possible price ASAP

© 2025 Listings courtesy of MIBOR as distributed by MLS GRID. All Rights Reserved.
"My job is to find and attract mastery-based agents to the office, protect the culture, and make sure everyone is happy! "






