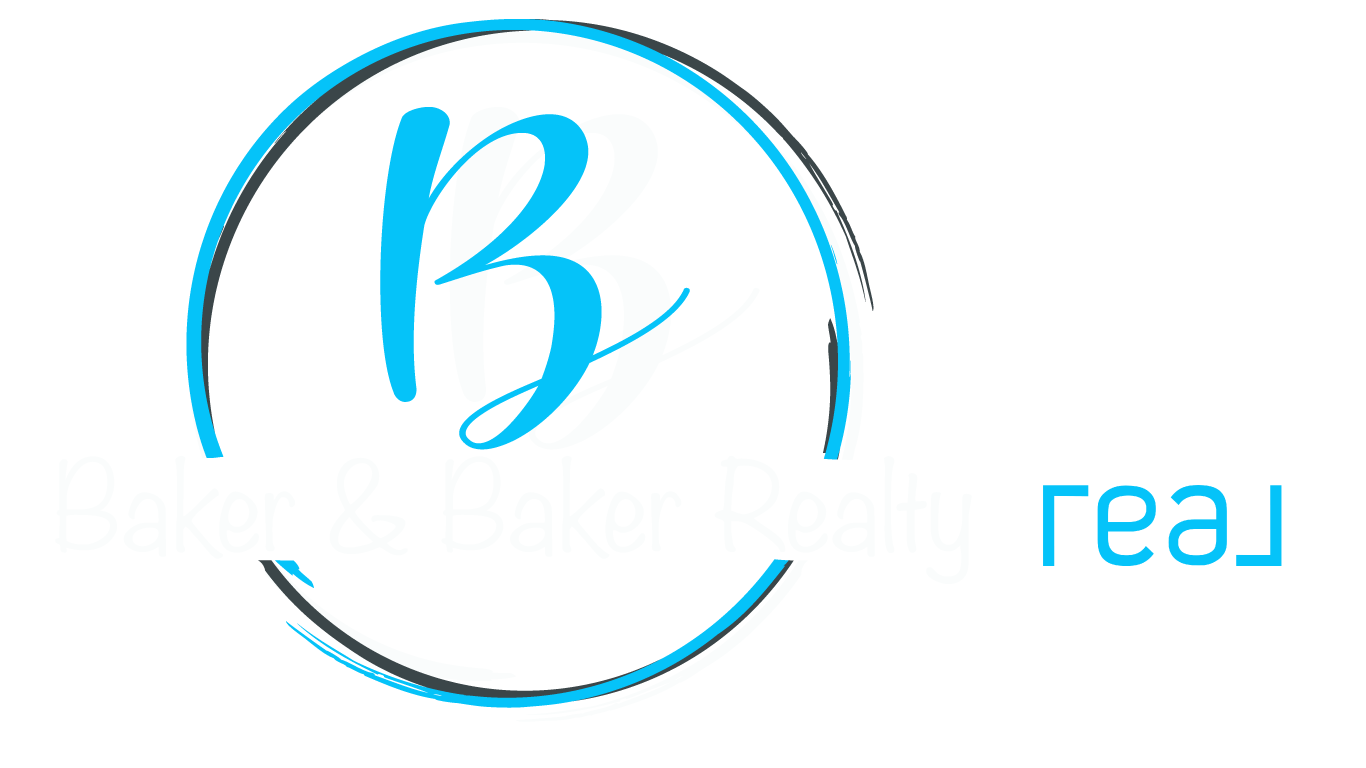$399,900
$399,900
For more information regarding the value of a property, please contact us for a free consultation.
4 Beds
3 Baths
3,508 SqFt
SOLD DATE : 04/01/2025
Key Details
Sold Price $399,900
Property Type Single Family Home
Sub Type Single Family Residence
Listing Status Sold
Purchase Type For Sale
Square Footage 3,508 sqft
Price per Sqft $113
Subdivision Kensington Farms
MLS Listing ID 22021673
Sold Date 04/01/25
Bedrooms 4
Full Baths 2
Half Baths 1
HOA Fees $64/ann
HOA Y/N Yes
Year Built 1994
Tax Year 2024
Lot Size 0.350 Acres
Acres 0.35
Property Sub-Type Single Family Residence
Property Description
Welcome home to your spacious 4 Bedroom, 2.5 Bath home with finished basement in Kensington Farms situated on a quiet cul de sac. Beautiful private lot which can be enjoyed from your 3 season sunroom at the rear of the home with extended deck. Deck is complete with gas pipe for future natural gas grill. Portable Fire pit can stay along with wood for new owner. Updates include kitchen renovation in 2020 with slide out cabinets and pantry added, new lighting throughout interior and exterior, siding 2019, new entry door 2023, finished basement, LVP flooring on main level in foyer, hallway and kitchen. Home includes two main level living areas perfect for entertaining as well as finished basement. Family room has brick fireplace and leads out into 3 season sunroom. Large laundry room located off oversized two car garage with utility sink and cabinets and window to let light in. Closet in laundry room plumbed for water softener. Tons of storage throughout this home with attic access in garage with pegboard, basement and closets. Primary bedroom has incredible bath area with garden tub, double vanities, large walk in closet and sitting room perfect for nursery, office, craft room, or reading nook. Home has been well maintained with service plans that can continue if new owner chooses, see addendums for plans and costs.
Location
State IN
County Marion
Rooms
Basement Daylight/Lookout Windows, Finished, Finished Ceiling
Kitchen Kitchen Updated
Interior
Interior Features Attic Pull Down Stairs, Vaulted Ceiling(s), Center Island, Entrance Foyer, Paddle Fan, Hi-Speed Internet Availbl, Eat-in Kitchen, Pantry, Walk-in Closet(s), Window Bay Bow, Windows Vinyl, Wood Work Stained
Heating Forced Air, Gas, Heat Pump
Cooling Central Electric
Fireplaces Number 1
Fireplaces Type Family Room, Gas Starter, Masonry
Equipment Sump Pump w/Backup
Fireplace Y
Appliance Electric Cooktop, Dishwasher, Disposal, Gas Water Heater, Microwave, Refrigerator
Exterior
Garage Spaces 2.0
Utilities Available Cable Available, Gas
Building
Story Two
Foundation Concrete Perimeter
Water Municipal/City
Architectural Style TraditonalAmerican
Structure Type Brick,Wood
New Construction false
Schools
School District Msd Lawrence Township
Others
HOA Fee Include Association Home Owners,Clubhouse,Entrance Common,ParkPlayground,Snow Removal,Tennis Court(s)
Ownership Mandatory Fee
Read Less Info
Want to know what your home might be worth? Contact us for a FREE valuation!

Our team is ready to help you sell your home for the highest possible price ASAP

© 2025 Listings courtesy of MIBOR as distributed by MLS GRID. All Rights Reserved.
"My job is to find and attract mastery-based agents to the office, protect the culture, and make sure everyone is happy! "






