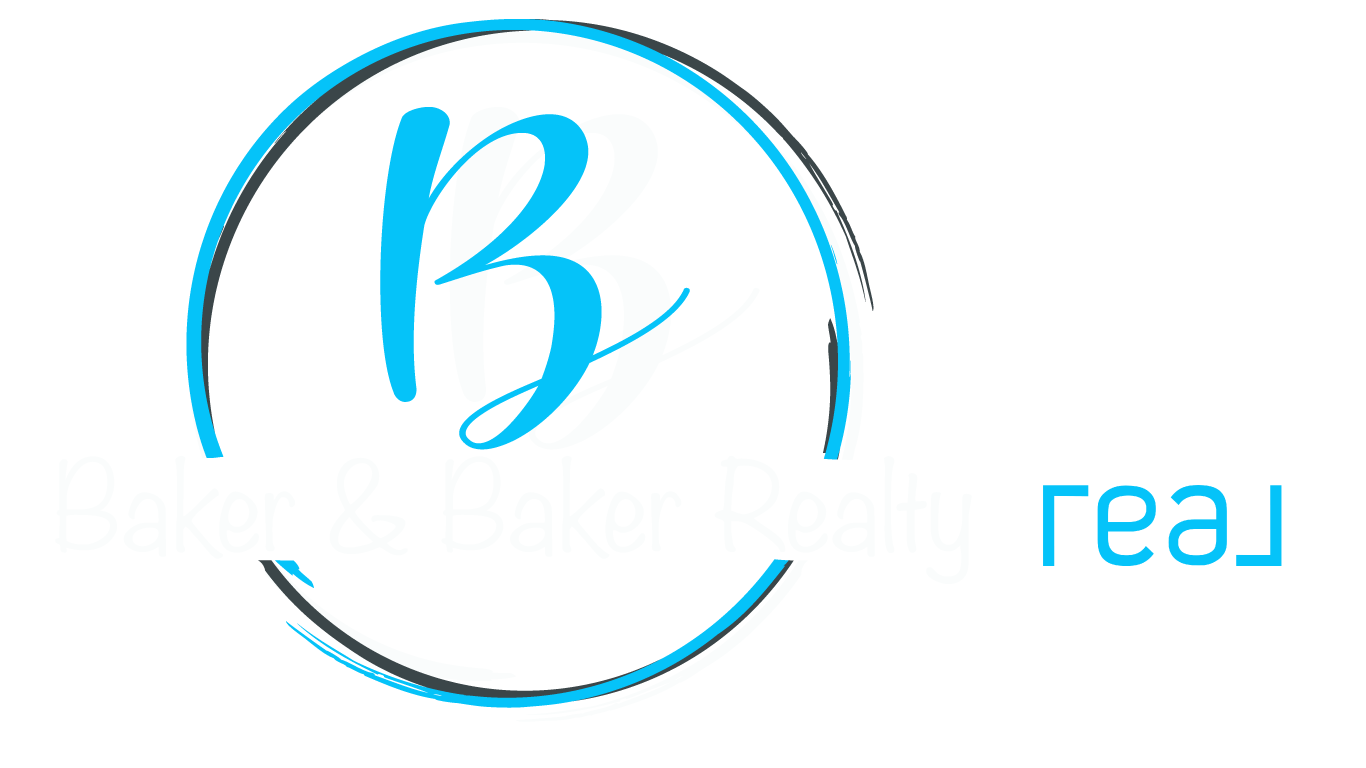$439,000
$439,900
0.2%For more information regarding the value of a property, please contact us for a free consultation.
3 Beds
3 Baths
4,620 SqFt
SOLD DATE : 03/31/2025
Key Details
Sold Price $439,000
Property Type Single Family Home
Sub Type Single Family Residence
Listing Status Sold
Purchase Type For Sale
Square Footage 4,620 sqft
Price per Sqft $95
Subdivision No Subdivision
MLS Listing ID 22021702
Sold Date 03/31/25
Bedrooms 3
Full Baths 2
Half Baths 1
HOA Y/N No
Year Built 1997
Tax Year 2023
Lot Size 1.430 Acres
Acres 1.43
Property Sub-Type Single Family Residence
Property Description
Surrounded by picturesque country fields, this stunning 3-bedroom, 2.5-bath brick ranch offers the perfect blend of modern comforts and peaceful rural living. Situated on nearly 1.5 acres, this home boasts spacious interiors and incredible outdoor amenities. Step inside to find an updated kitchen featuring granite countertops, a large pantry, and all appliances included-ideal for any home chef. The family room impresses with vaulted ceilings and a cozy gas log fireplace, creating a warm and inviting space. The main-level primary suite offers a private retreat with a walk-in closet and a stand-up shower. Upstairs, you'll discover two oversized bedrooms, a loft, and a full bath, plus a large bonus room over the garage-perfect for storage or a hobby space. The full basement, with its 9-foot ceilings and both interior and exterior access, provides a blank slate to design as you wish. Outside, enjoy country living at its finest with a huge covered front porch and a beautiful composite deck in the back, surrounding a 27-foot swimming pool with a swim-up bar. A separate patio area completes the outdoor entertaining space. The 40x60 insulated and heated pole barn, featuring concrete floors, adds incredible versatility-perfect for a workshop, extra storage, or hobbies. Plus, utility costs stay low with the option to use the efficient outdoor wood boiler. Don't miss this rare opportunity to own a spacious, well-appointed home with all the amenities you need to enjoy country living! Schedule your showing today.
Location
State IN
County Fountain
Rooms
Basement Unfinished
Main Level Bedrooms 1
Kitchen Kitchen Updated
Interior
Interior Features Attic Access, Windows Vinyl, Windows Wood
Heating Dual, Forced Air, Hot Water, Propane
Cooling Central Electric
Fireplaces Number 1
Fireplaces Type Family Room, Gas Log
Equipment Generator
Fireplace Y
Appliance Dishwasher, Disposal, Gas Water Heater, MicroHood, Gas Oven, Refrigerator, Water Softener Owned
Exterior
Exterior Feature Barn Pole
Garage Spaces 2.0
Utilities Available Septic System, Well
View Y/N true
View Rural
Building
Story One and One Half
Foundation Concrete Perimeter
Water Private Well
Architectural Style Ranch
Structure Type Brick
New Construction false
Schools
School District Southeast Fountain School Corp
Read Less Info
Want to know what your home might be worth? Contact us for a FREE valuation!

Our team is ready to help you sell your home for the highest possible price ASAP

© 2025 Listings courtesy of MIBOR as distributed by MLS GRID. All Rights Reserved.
"My job is to find and attract mastery-based agents to the office, protect the culture, and make sure everyone is happy! "






