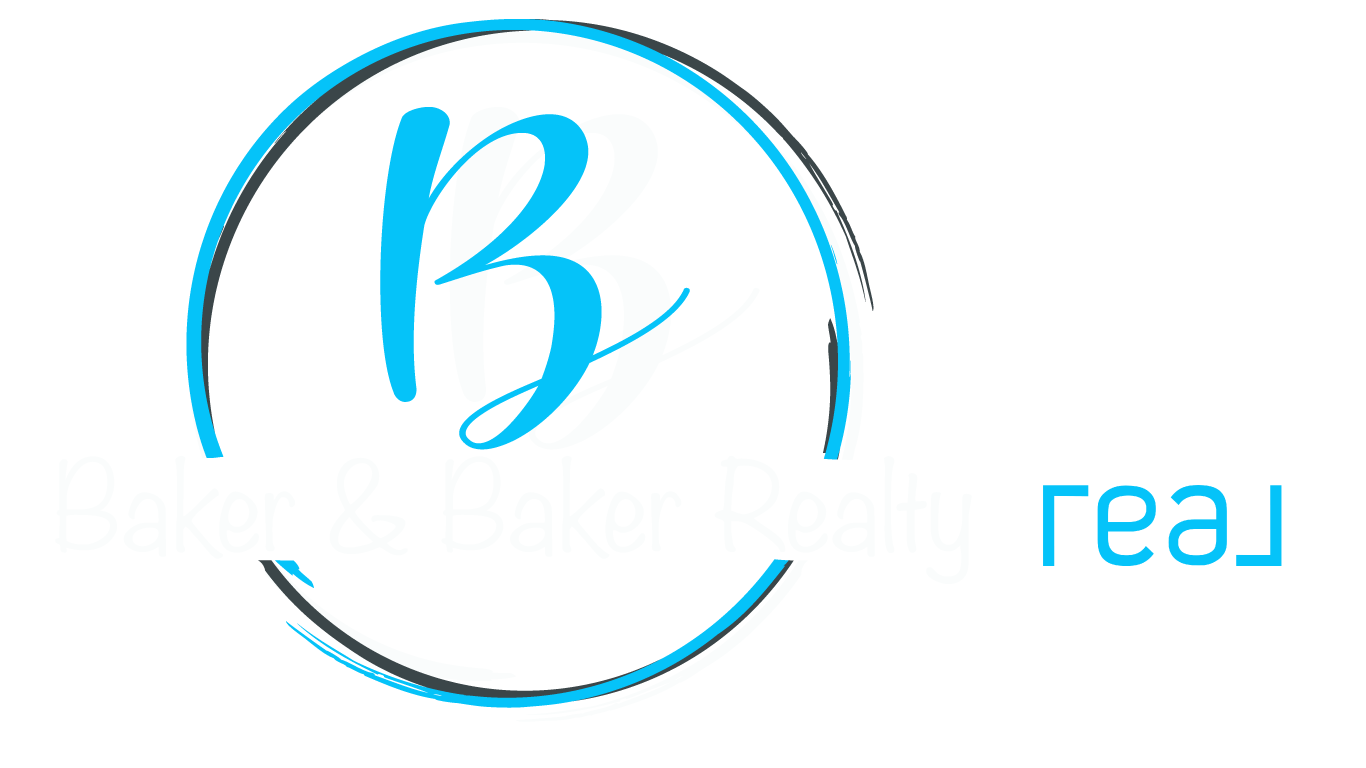4 Beds
4 Baths
3,306 SqFt
4 Beds
4 Baths
3,306 SqFt
OPEN HOUSE
Sun Jun 29, 12:00pm - 2:00pm
Key Details
Property Type Single Family Home
Sub Type Single Family Residence
Listing Status Active
Purchase Type For Sale
Square Footage 3,306 sqft
Price per Sqft $196
Subdivision No Subdivision
MLS Listing ID 22044566
Bedrooms 4
Full Baths 3
Half Baths 1
HOA Y/N No
Year Built 1983
Tax Year 2024
Lot Size 3.050 Acres
Acres 3.05
Property Sub-Type Single Family Residence
Property Description
Location
State IN
County Marion
Rooms
Basement Finished
Main Level Bedrooms 2
Interior
Interior Features Attic Access, Breakfast Bar, Cathedral Ceiling(s), Entrance Foyer, Hardwood Floors, Eat-in Kitchen, Wood Work Stained
Heating Heat Pump
Fireplaces Number 2
Fireplaces Type Basement, Great Room
Fireplace Y
Appliance Gas Cooktop, Dishwasher, Dryer, Electric Water Heater, Microwave, Oven, Refrigerator, Washer
Exterior
Garage Spaces 4.0
Building
Story Two
Foundation Concrete Perimeter
Water Municipal/City
Architectural Style Rustic
Structure Type Wood With Stone
New Construction false
Schools
School District Msd Decatur Township

"My job is to find and attract mastery-based agents to the office, protect the culture, and make sure everyone is happy! "






