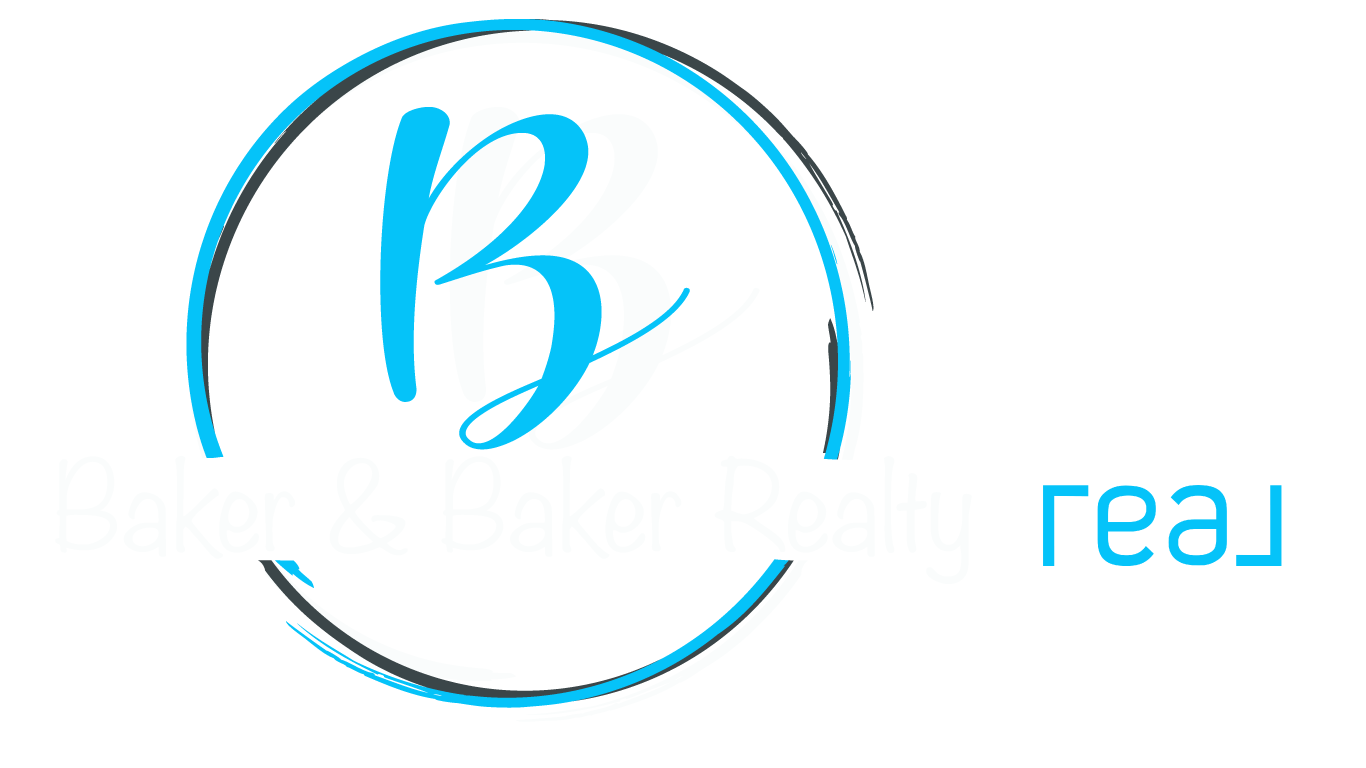4 Beds
3 Baths
3,052 SqFt
4 Beds
3 Baths
3,052 SqFt
OPEN HOUSE
Sun Jun 29, 12:00pm - 2:00pm
Key Details
Property Type Single Family Home
Sub Type Single Family Residence
Listing Status Active
Purchase Type For Sale
Square Footage 3,052 sqft
Price per Sqft $158
Subdivision Union Crossing
MLS Listing ID 22046499
Bedrooms 4
Full Baths 2
Half Baths 1
HOA Y/N No
Year Built 2021
Tax Year 2024
Lot Size 0.260 Acres
Acres 0.26
Property Sub-Type Single Family Residence
Property Description
Location
State IN
County Hamilton
Rooms
Kitchen Kitchen Updated
Interior
Interior Features Attic Access, Breakfast Bar, Built In Book Shelves, Center Island, Pantry, Screens Some, Walk-in Closet(s)
Heating Forced Air
Fireplaces Number 1
Fireplaces Type Family Room
Fireplace Y
Appliance Gas Cooktop, Dishwasher, Disposal
Exterior
Exterior Feature Playset
Garage Spaces 3.0
View Y/N true
View Pasture
Building
Story Two
Foundation Slab
Water Municipal/City
Architectural Style TraditonalAmerican
Structure Type Brick,Cement Siding
New Construction false
Schools
School District Noblesville Schools

"My job is to find and attract mastery-based agents to the office, protect the culture, and make sure everyone is happy! "






