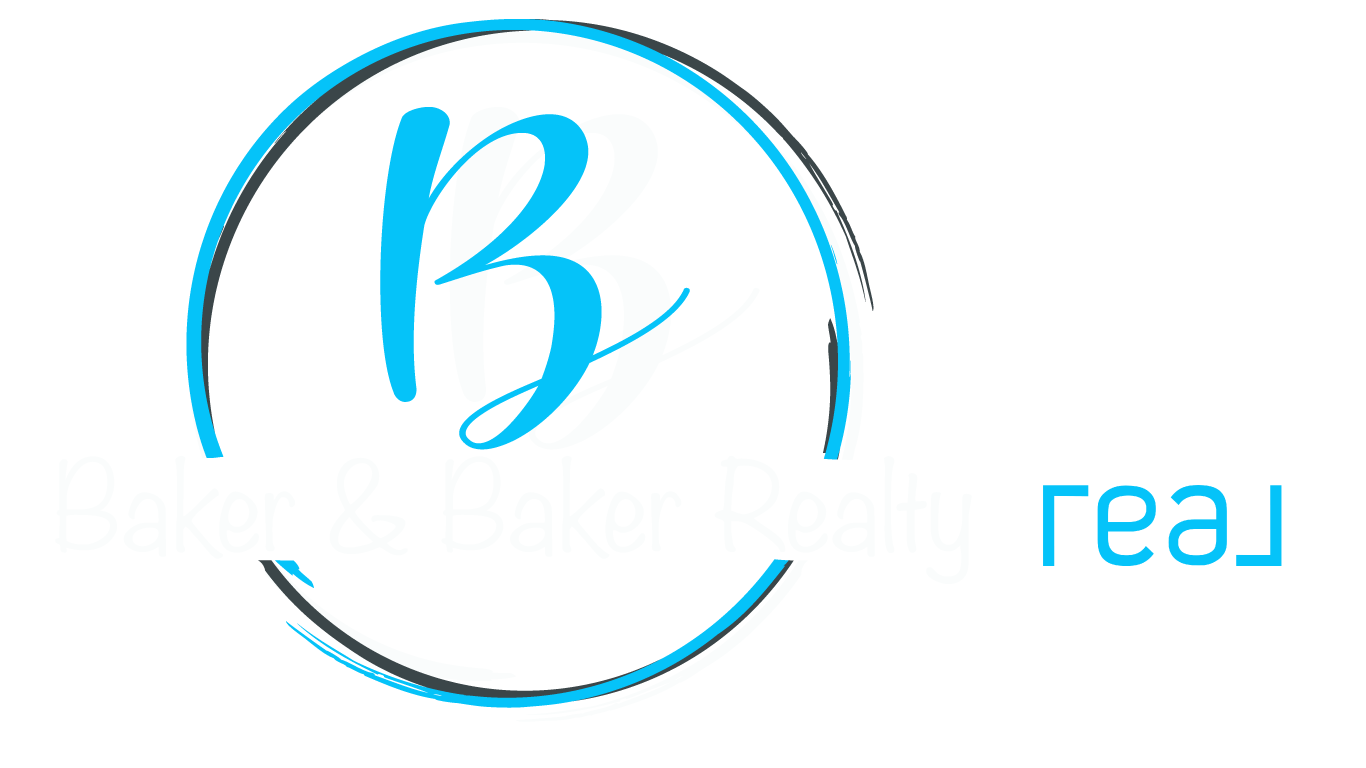4 Beds
4 Baths
3,036 SqFt
4 Beds
4 Baths
3,036 SqFt
Key Details
Property Type Single Family Home
Sub Type Single Family Residence
Listing Status Active
Purchase Type For Sale
Square Footage 3,036 sqft
Price per Sqft $230
Subdivision Arthur V Brown S East Meridian H
MLS Listing ID 22045870
Bedrooms 4
Full Baths 2
Half Baths 2
HOA Y/N No
Year Built 1918
Tax Year 2024
Lot Size 0.260 Acres
Acres 0.26
Property Sub-Type Single Family Residence
Property Description
Location
State IN
County Marion
Interior
Interior Features Attic Access, Attic Stairway, Breakfast Bar, Built In Book Shelves, Entrance Foyer, Hardwood Floors, Hi-Speed Internet Availbl, Eat-in Kitchen, Walk-in Closet(s), Windows Vinyl
Heating Forced Air
Fireplaces Number 1
Fireplaces Type Insert
Fireplace Y
Appliance Dishwasher, ENERGY STAR Qualified Appliances, Disposal, Gas Water Heater, Laundry Connection in Unit, Microwave, Electric Oven, Refrigerator
Exterior
Garage Spaces 1.0
Building
Story Three Or More
Foundation Block
Water Municipal/City
Architectural Style Colonial
Structure Type Cement Siding
New Construction false
Schools
School District Indianapolis Public Schools

"My job is to find and attract mastery-based agents to the office, protect the culture, and make sure everyone is happy! "






