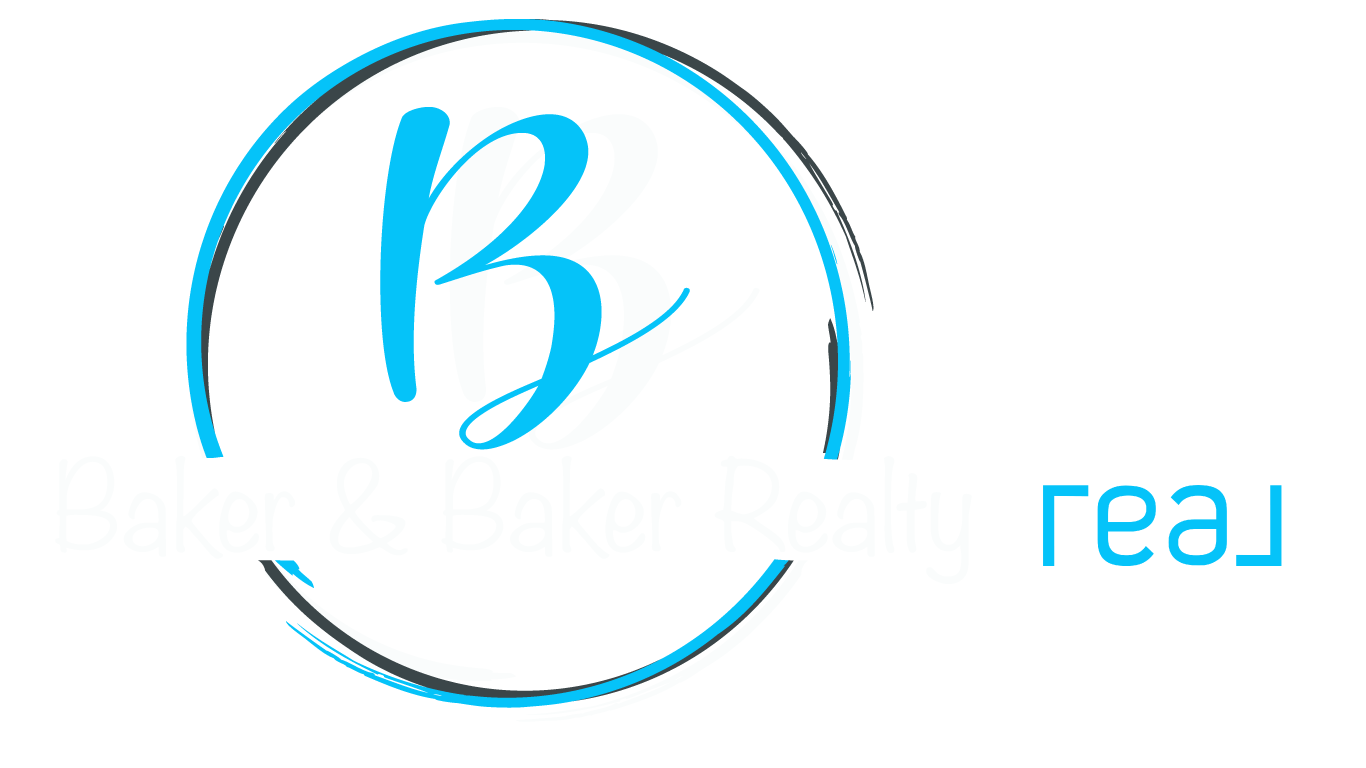3 Beds
3 Baths
3,051 SqFt
3 Beds
3 Baths
3,051 SqFt
OPEN HOUSE
Sun Jun 22, 1:00pm - 3:00pm
Key Details
Property Type Single Family Home
Sub Type Single Family Residence
Listing Status Active
Purchase Type For Sale
Square Footage 3,051 sqft
Price per Sqft $204
Subdivision Crystal Lake
MLS Listing ID 22044024
Bedrooms 3
Full Baths 2
Half Baths 1
HOA Fees $295/mo
HOA Y/N Yes
Year Built 2005
Tax Year 2024
Lot Size 6,969 Sqft
Acres 0.16
Property Sub-Type Single Family Residence
Property Description
Location
State IN
County Marion
Rooms
Main Level Bedrooms 1
Kitchen Kitchen Some Updates
Interior
Interior Features Vaulted Ceiling(s), Center Island, Central Vacuum, Entrance Foyer, Hardwood Floors, Hi-Speed Internet Availbl, Pantry, Walk-in Closet(s), Wood Work Painted
Heating Electric, Forced Air, Natural Gas
Fireplaces Number 1
Fireplaces Type Gas Starter, Great Room
Fireplace Y
Appliance Dishwasher, Gas Water Heater, MicroHood, Gas Oven, Refrigerator, Water Softener Owned
Exterior
Exterior Feature Sprinkler System
Garage Spaces 2.0
View Y/N true
View Lake
Building
Story Two
Foundation Crawl Space
Water Municipal/City
Architectural Style Contemporary
Structure Type Brick,Cement Siding
New Construction false
Schools
School District Msd Washington Township
Others
HOA Fee Include Association Home Owners,Irrigation,Lawncare,Maintenance Grounds,Maintenance,Management,Snow Removal
Ownership Mandatory Fee,Planned Unit Dev

"My job is to find and attract mastery-based agents to the office, protect the culture, and make sure everyone is happy! "






