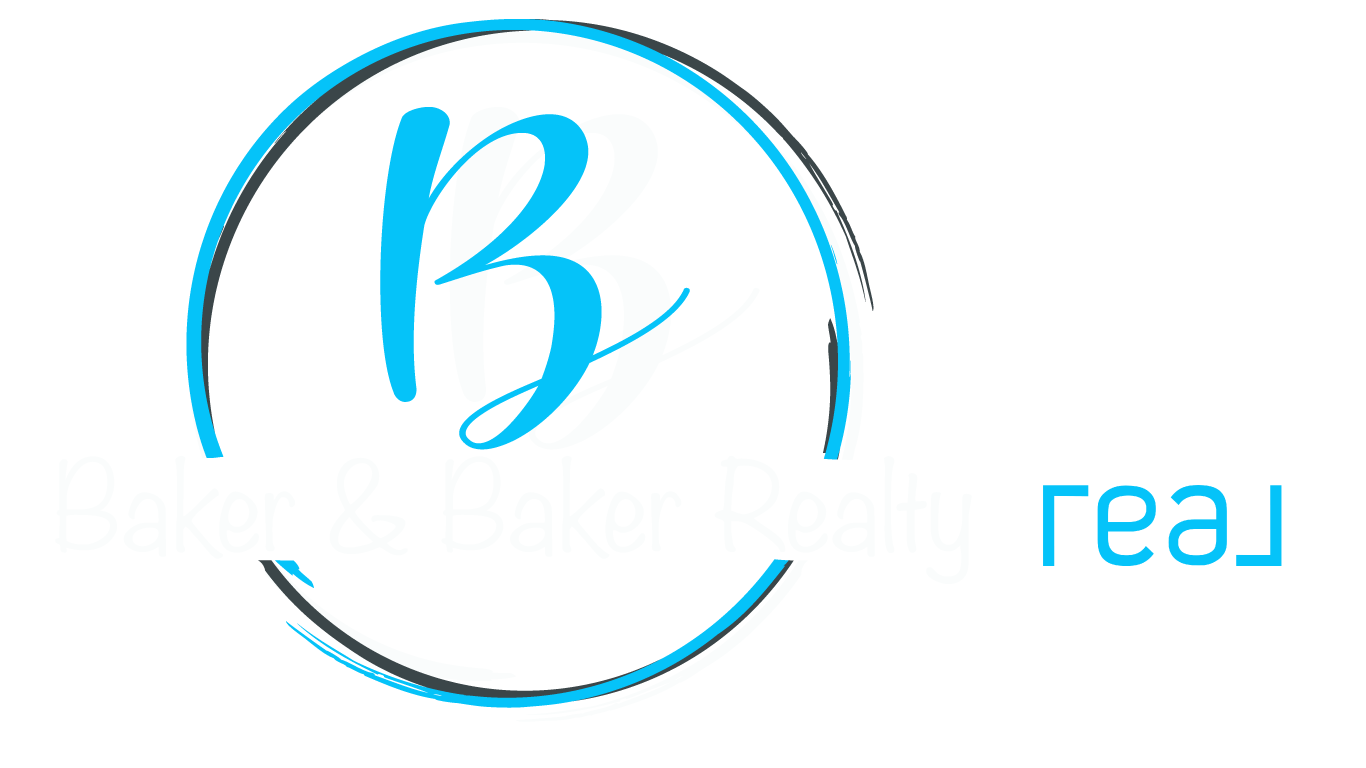4 Beds
4 Baths
3,342 SqFt
4 Beds
4 Baths
3,342 SqFt
OPEN HOUSE
Sat Jun 14, 12:00pm - 3:00pm
Key Details
Property Type Single Family Home
Sub Type Single Family Residence
Listing Status Active
Purchase Type For Sale
Square Footage 3,342 sqft
Price per Sqft $164
Subdivision Sawgrass
MLS Listing ID 22040108
Bedrooms 4
Full Baths 3
Half Baths 1
HOA Fees $400/ann
HOA Y/N Yes
Year Built 1995
Tax Year 2024
Lot Size 0.500 Acres
Acres 0.5
Property Sub-Type Single Family Residence
Property Description
Location
State IN
County Hamilton
Rooms
Basement Finished, Daylight/Lookout Windows
Main Level Bedrooms 3
Interior
Interior Features Bath Sinks Double Main, Built In Book Shelves, Center Island, Paddle Fan, Hi-Speed Internet Availbl, In-Law Arrangement, Eat-in Kitchen, Pantry, Supplemental Storage, Walk-in Closet(s), Wet Bar, WoodWorkStain/Painted
Heating Forced Air, Electric
Fireplaces Number 1
Fireplaces Type Two Sided, Gas Log, Great Room, Kitchen
Equipment Security Alarm Monitored, Smoke Alarm, Sump Pump w/Backup
Fireplace Y
Appliance Dishwasher, Disposal, Microwave, Electric Oven, Refrigerator, MicroHood, Electric Water Heater
Exterior
Exterior Feature Sprinkler System
Garage Spaces 2.0
Utilities Available Cable Connected
View Y/N true
View Creek/Stream, Golf Course, Trees/Woods
Building
Story One
Foundation Concrete Perimeter
Water Municipal/City
Architectural Style TraditonalAmerican
Structure Type Brick
New Construction false
Schools
Elementary Schools Brooks School Elementary
Middle Schools Riverside Junior High
High Schools Hamilton Southeastern Hs
School District Hamilton Southeastern Schools
Others
HOA Fee Include Insurance,Maintenance,Management,Trash
Ownership Mandatory Fee

"My job is to find and attract mastery-based agents to the office, protect the culture, and make sure everyone is happy! "






