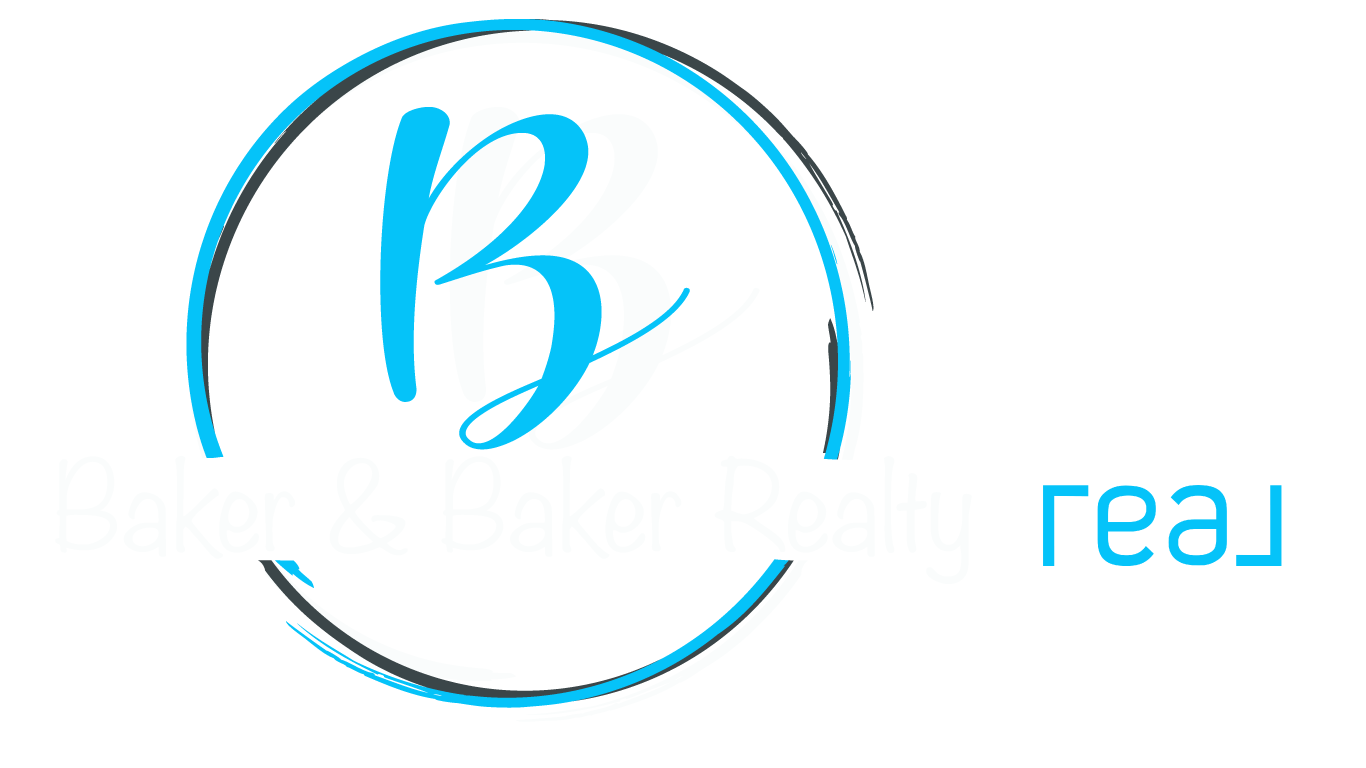1 Bed
1 Bath
981 SqFt
1 Bed
1 Bath
981 SqFt
Key Details
Property Type Condo
Sub Type Condominium
Listing Status Active
Purchase Type For Sale
Square Footage 981 sqft
Price per Sqft $304
Subdivision Park 10 Flats
MLS Listing ID 22042436
Bedrooms 1
Full Baths 1
HOA Fees $391/mo
HOA Y/N Yes
Year Built 2015
Tax Year 2024
Property Sub-Type Condominium
Property Description
Location
State IN
County Marion
Rooms
Main Level Bedrooms 1
Kitchen Kitchen Updated
Interior
Interior Features Breakfast Bar, Raised Ceiling(s), Elevator, Paddle Fan, Hardwood Floors, Hi-Speed Internet Availbl, Pantry, Programmable Thermostat, Screens Complete, Walk-in Closet(s), Windows Thermal, Windows Vinyl, Wood Work Painted
Heating Electric, Forced Air
Equipment Smoke Alarm
Fireplace Y
Appliance Dishwasher, Dryer, Disposal, Kitchen Exhaust, Laundry Connection in Unit, Microwave, Gas Oven, Range Hood, Refrigerator, Washer, Water Softener Owned
Exterior
Exterior Feature Balcony
Garage Spaces 1.0
Building
Story One
Foundation Slab
Water Municipal/City
Architectural Style Contemporary
Structure Type Brick,Other
New Construction false
Schools
School District Indianapolis Public Schools
Others
HOA Fee Include Common Cooling,Common Heat,Sewer,Entrance Common,Insurance,Lawncare,Maintenance Grounds,Maintenance Structure,Maintenance,Management,Snow Removal
Ownership Mandatory Fee

"My job is to find and attract mastery-based agents to the office, protect the culture, and make sure everyone is happy! "






