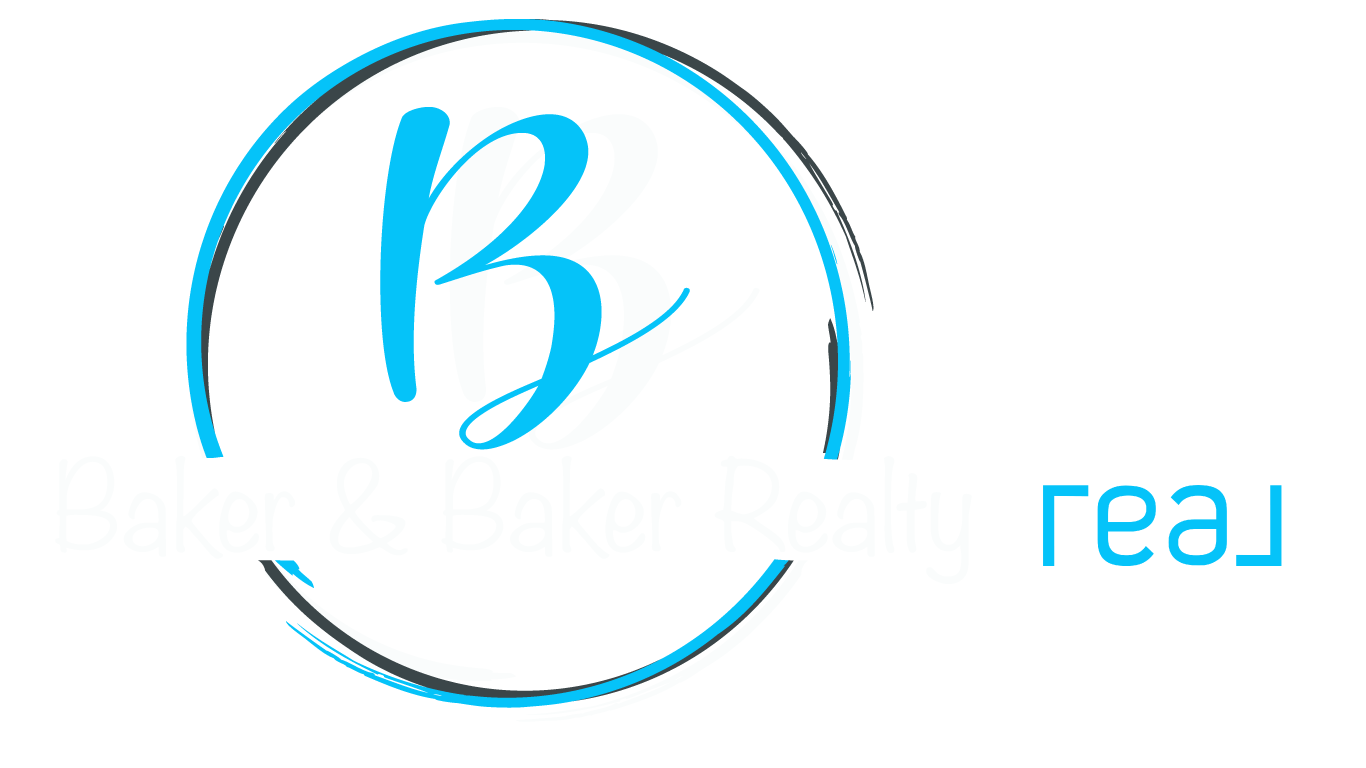3 Beds
3 Baths
2,764 SqFt
3 Beds
3 Baths
2,764 SqFt
Key Details
Property Type Single Family Home
Sub Type Single Family Residence
Listing Status Active
Purchase Type For Rent
Square Footage 2,764 sqft
Subdivision No Subdivision
MLS Listing ID 22038770
Bedrooms 3
Full Baths 2
Half Baths 1
HOA Y/N No
Year Built 1967
Tax Year 2024
Lot Size 3.310 Acres
Acres 3.31
Property Sub-Type Single Family Residence
Property Description
Location
State IN
County Hamilton
Rooms
Main Level Bedrooms 3
Interior
Interior Features Walk-in Closet(s), Skylight(s), Windows Thermal, Windows Wood, Wood Work Painted, Paddle Fan, Eat-in Kitchen, Entrance Foyer, Pantry
Heating Dual, Forced Air, Natural Gas
Fireplaces Number 1
Fireplaces Type Two Sided, Dining Room, Family Room
Equipment Smoke Alarm
Fireplace Y
Appliance Electric Cooktop, Dishwasher, Dryer, Disposal, Microwave, Electric Oven, Double Oven, Range Hood, Refrigerator, Washer, Electric Water Heater, Water Softener Owned
Exterior
Exterior Feature Barn Mini
Garage Spaces 3.0
Utilities Available Cable Available
Building
Story One
Foundation Crawl Space
Water Private Well
Architectural Style Contemporary, Ranch
Structure Type Wood
New Construction false
Schools
School District Carmel Clay Schools

"My job is to find and attract mastery-based agents to the office, protect the culture, and make sure everyone is happy! "






