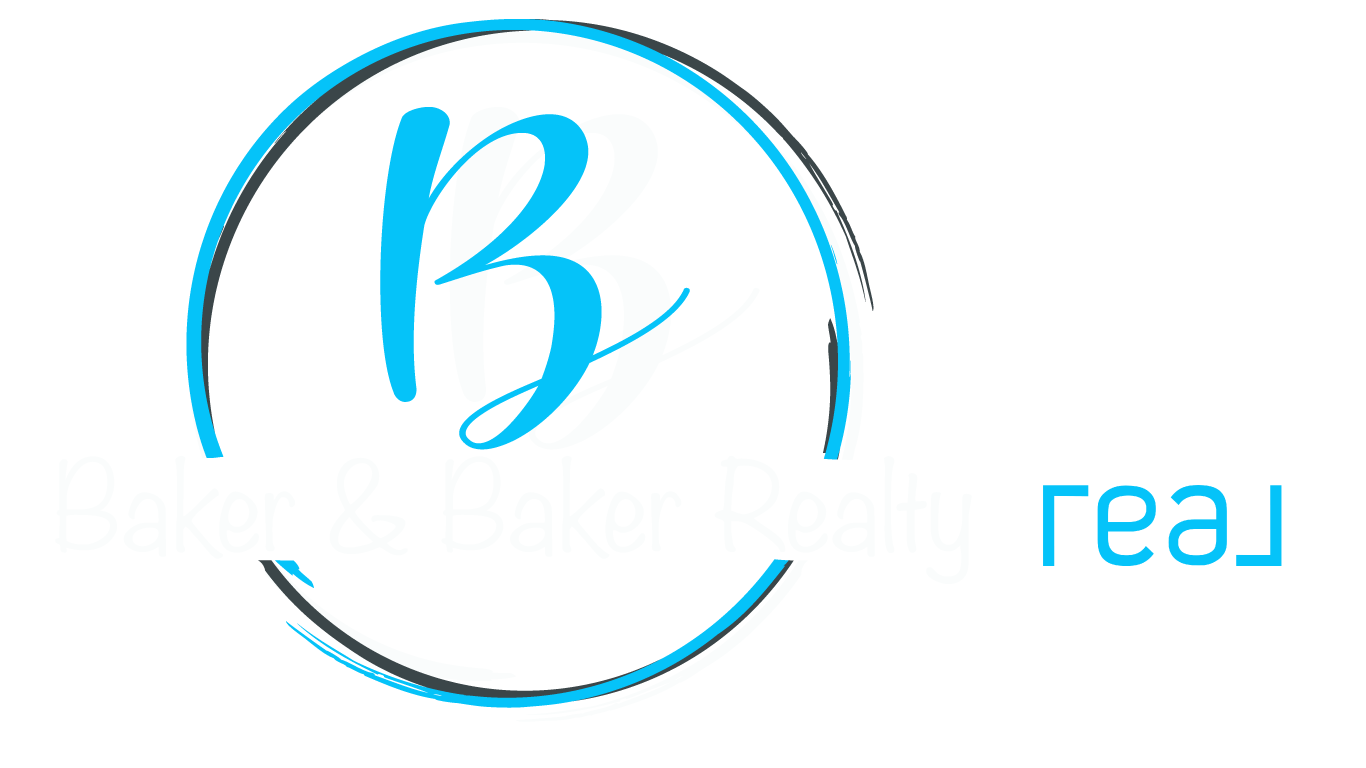4 Beds
7 Baths
6,713 SqFt
4 Beds
7 Baths
6,713 SqFt
OPEN HOUSE
Fri May 16, 12:00pm - 2:00pm
Sun May 18, 1:00pm - 3:00pm
Key Details
Property Type Single Family Home
Sub Type Single Family Residence
Listing Status Active
Purchase Type For Sale
Square Footage 6,713 sqft
Price per Sqft $215
Subdivision Stonegate
MLS Listing ID 22037660
Bedrooms 4
Full Baths 4
Half Baths 3
HOA Fees $2,095/ann
HOA Y/N Yes
Year Built 2017
Tax Year 2024
Lot Size 8,712 Sqft
Acres 0.2
Property Sub-Type Single Family Residence
Property Description
Location
State IN
County Boone
Rooms
Main Level Bedrooms 1
Interior
Interior Features Raised Ceiling(s), Walk-in Closet(s), Hardwood Floors, Wet Bar, Breakfast Bar, Bath Sinks Double Main, Center Island, Pantry, Vaulted Ceiling(s)
Heating Forced Air, Natural Gas
Fireplaces Number 1
Fireplaces Type Gas Log, Great Room, Woodburning Fireplce, Other, Living Room, Masonry, Outside
Equipment Smoke Alarm, Sump Pump
Fireplace Y
Appliance Dishwasher, Disposal, Microwave, Gas Oven, Range Hood, Refrigerator, Wine Cooler, Double Oven, Gas Water Heater, Washer, Dryer
Exterior
Exterior Feature Gas Grill, Basketball Court, Outdoor Kitchen
Garage Spaces 2.0
View Y/N true
View Trees/Woods
Building
Story Two
Foundation Concrete Perimeter
Water Municipal/City
Architectural Style Craftsman, TraditonalAmerican
Structure Type Brick,Cement Siding,Stone
New Construction false
Schools
Elementary Schools Stonegate Elementary
Middle Schools Zionsville West Middle School
High Schools Zionsville Community High School
School District Zionsville Community Schools
Others
HOA Fee Include Entrance Common,Maintenance,Management,Snow Removal,Walking Trails
Ownership Mandatory Fee
Virtual Tour https://youtu.be/rK_mTTFpiug

"My job is to find and attract mastery-based agents to the office, protect the culture, and make sure everyone is happy! "






