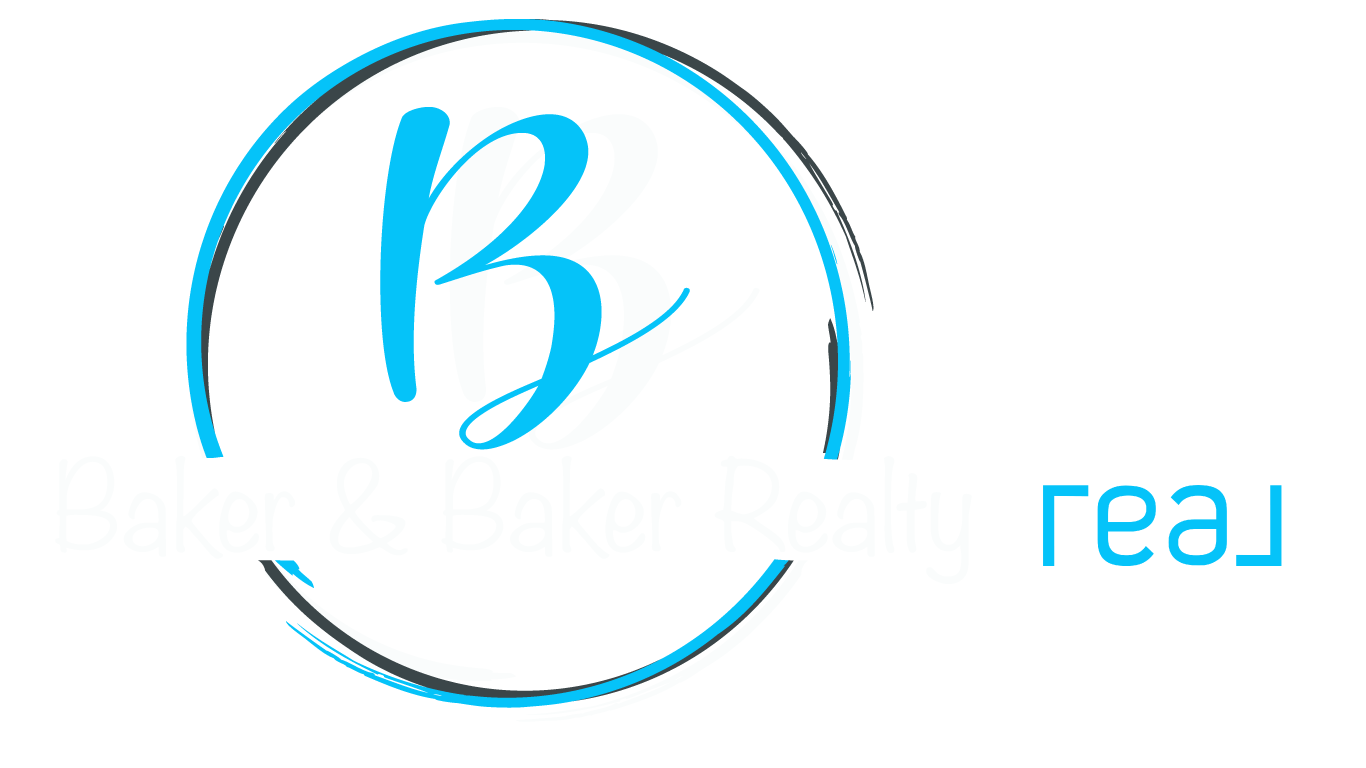4 Beds
3 Baths
2,844 SqFt
4 Beds
3 Baths
2,844 SqFt
Key Details
Property Type Single Family Home
Sub Type Single Family Residence
Listing Status Active
Purchase Type For Sale
Square Footage 2,844 sqft
Price per Sqft $166
Subdivision Steeplechase
MLS Listing ID 22038044
Bedrooms 4
Full Baths 2
Half Baths 1
HOA Fees $475
HOA Y/N Yes
Year Built 2018
Tax Year 2024
Lot Size 0.260 Acres
Acres 0.26
Property Sub-Type Single Family Residence
Property Description
Location
State IN
County Hamilton
Rooms
Kitchen Kitchen Updated
Interior
Interior Features Attic Access, Center Island, Entrance Foyer, Hi-Speed Internet Availbl, Eat-in Kitchen, Pantry, Programmable Thermostat, Screens Complete, Walk-in Closet(s), Windows Vinyl, WoodWorkStain/Painted
Heating Natural Gas
Equipment Smoke Alarm
Fireplace N
Appliance Gas Cooktop, Dishwasher, Dryer, Disposal, Gas Water Heater, Kitchen Exhaust, Microwave, Double Oven, Range Hood, Refrigerator, Washer, Water Softener Owned
Exterior
Garage Spaces 2.0
Utilities Available Cable Connected, Electricity Connected, Water Connected
View Y/N false
Building
Story Two
Foundation Poured Concrete, Slab
Water Municipal/City
Architectural Style TraditonalAmerican
Structure Type Brick,Cement Siding
New Construction false
Schools
School District Hamilton Southeastern Schools
Others
HOA Fee Include Entrance Common,Maintenance,ParkPlayground,Other
Ownership Mandatory Fee

"My job is to find and attract mastery-based agents to the office, protect the culture, and make sure everyone is happy! "






