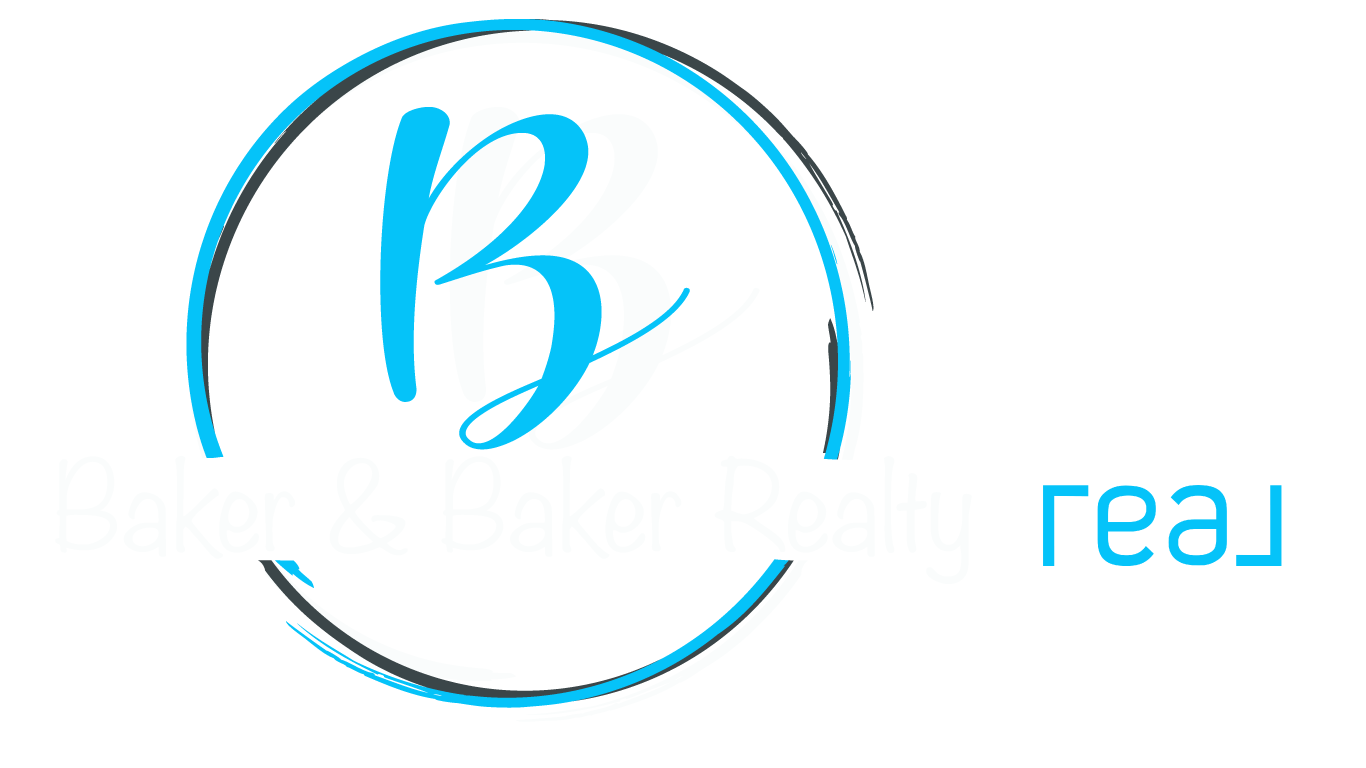3 Beds
4 Baths
2,073 SqFt
3 Beds
4 Baths
2,073 SqFt
Key Details
Property Type Condo
Sub Type Condominium
Listing Status Active
Purchase Type For Sale
Square Footage 2,073 sqft
Price per Sqft $187
Subdivision Suffolk At Oak Manor
MLS Listing ID 22037249
Bedrooms 3
Full Baths 3
Half Baths 1
HOA Y/N Yes
Year Built 2018
Tax Year 2024
Lot Size 784 Sqft
Acres 0.018
Property Sub-Type Condominium
Property Description
Location
State IN
County Hamilton
Interior
Interior Features Tray Ceiling(s), Wet Bar, Windows Thermal, WoodWorkStain/Painted, Breakfast Bar, Entrance Foyer, Hi-Speed Internet Availbl, Center Island, Pantry
Fireplaces Number 1
Fireplaces Type Great Room
Equipment Smoke Alarm
Fireplace Y
Appliance Dishwasher, Disposal, Electric Water Heater
Exterior
Exterior Feature Pool House
Garage Spaces 2.0
Utilities Available Cable Available
Building
Story Three Or More
Foundation Slab
Water Municipal/City
Architectural Style TraditonalAmerican
Structure Type Brick,Cement Siding
New Construction false
Schools
School District Westfield-Washington Schools
Others
HOA Fee Include Clubhouse,Exercise Room
Ownership Mandatory Fee

"My job is to find and attract mastery-based agents to the office, protect the culture, and make sure everyone is happy! "






