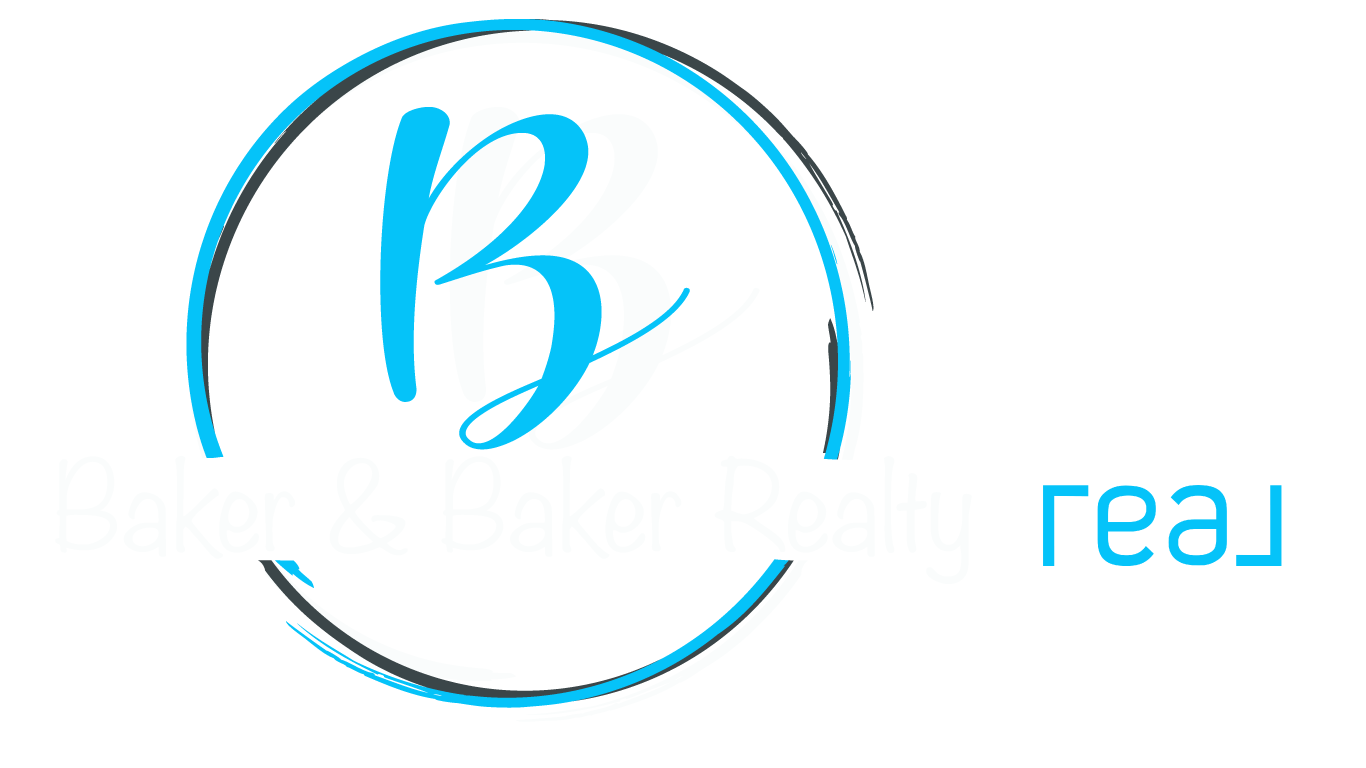2 Beds
3 Baths
1,410 SqFt
2 Beds
3 Baths
1,410 SqFt
OPEN HOUSE
Fri May 16, 3:00pm - 5:00pm
Sat May 17, 11:00am - 1:00pm
Key Details
Property Type Condo
Sub Type Condominium
Listing Status Active
Purchase Type For Sale
Square Footage 1,410 sqft
Price per Sqft $120
Subdivision No Subdivision
MLS Listing ID 22038281
Bedrooms 2
Full Baths 2
Half Baths 1
HOA Fees $325/mo
HOA Y/N Yes
Year Built 1977
Tax Year 2024
Property Sub-Type Condominium
Property Description
Location
State IN
County Madison
Rooms
Main Level Bedrooms 2
Interior
Interior Features Paddle Fan
Heating Electric, Forced Air
Fireplaces Number 1
Fireplaces Type Family Room
Fireplace Y
Appliance MicroHood, Electric Oven, Refrigerator, Water Heater, Water Softener Owned
Exterior
Garage Spaces 2.0
Building
Story One
Foundation Slab
Water Municipal/City
Architectural Style Ranch
Structure Type Brick,Vinyl Siding
New Construction false
Schools
Middle Schools Highland Middle School
School District Anderson Community School Corp
Others
HOA Fee Include Clubhouse,Entrance Common,Lawncare,Maintenance Grounds,Maintenance Structure,Maintenance,Snow Removal,Tennis Court(s)
Ownership Mandatory Fee

"My job is to find and attract mastery-based agents to the office, protect the culture, and make sure everyone is happy! "






