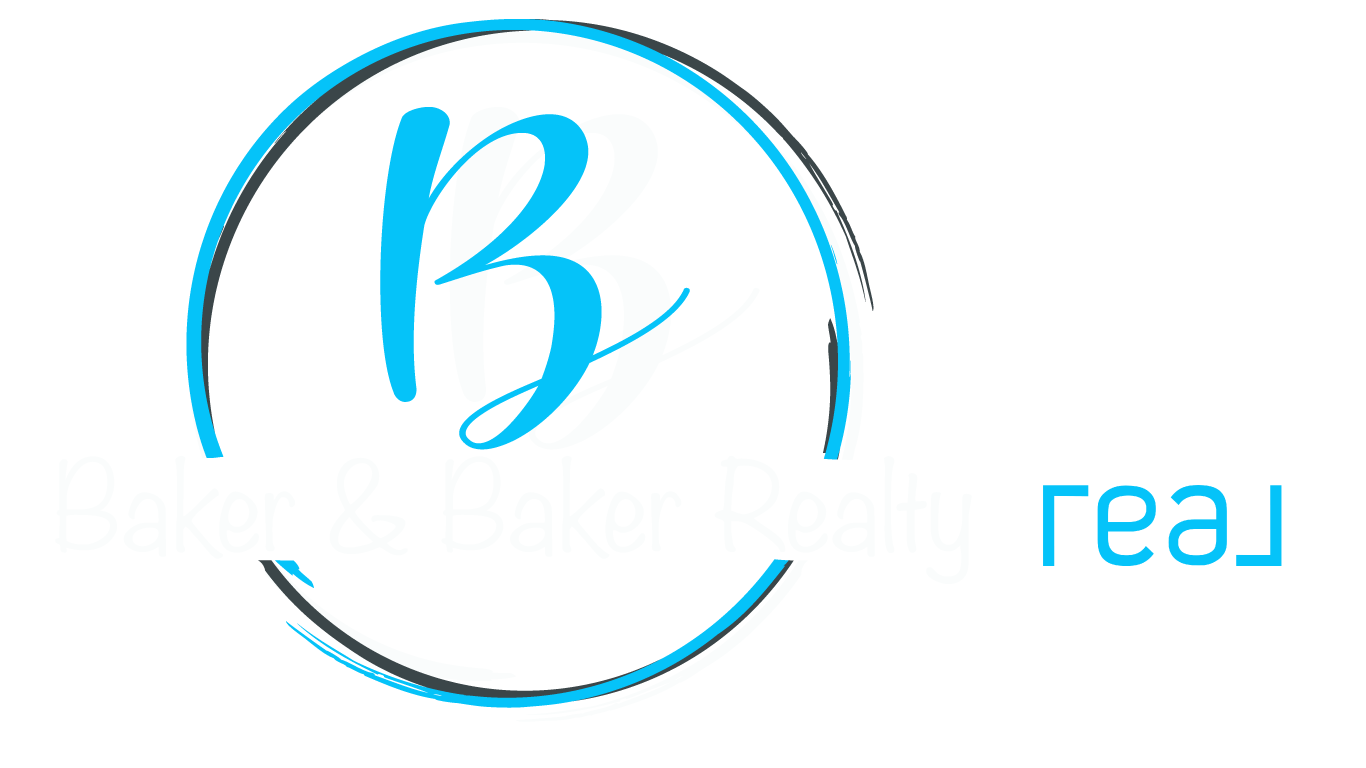3 Beds
2 Baths
1,269 SqFt
3 Beds
2 Baths
1,269 SqFt
OPEN HOUSE
Sun Apr 06, 1:00pm - 3:00pm
Key Details
Property Type Single Family Home
Sub Type Single Family Residence
Listing Status Active
Purchase Type For Sale
Square Footage 1,269 sqft
Price per Sqft $212
Subdivision Park North
MLS Listing ID 22030326
Bedrooms 3
Full Baths 2
HOA Fees $173
HOA Y/N Yes
Year Built 1987
Tax Year 2023
Lot Size 5,227 Sqft
Acres 0.12
Property Sub-Type Single Family Residence
Property Description
Location
State IN
County Marion
Rooms
Main Level Bedrooms 3
Kitchen Kitchen Updated
Interior
Interior Features Cathedral Ceiling(s), Walk-in Closet(s), Windows Vinyl
Heating Gas
Cooling Central Electric
Fireplaces Number 1
Fireplaces Type Family Room
Fireplace Y
Appliance Dishwasher, Disposal, Gas Water Heater, Laundry Connection in Unit, Microwave, Gas Oven, Refrigerator
Exterior
Garage Spaces 2.0
Utilities Available Cable Connected
View Y/N true
View Pond
Building
Story One
Foundation Slab
Water Municipal/City
Architectural Style TraditonalAmerican
Structure Type Brick,Vinyl Siding
New Construction false
Schools
High Schools North Central High School
School District Msd Washington Township
Others
HOA Fee Include Entrance Common,Management
Ownership Mandatory Fee

"My job is to find and attract mastery-based agents to the office, protect the culture, and make sure everyone is happy! "






