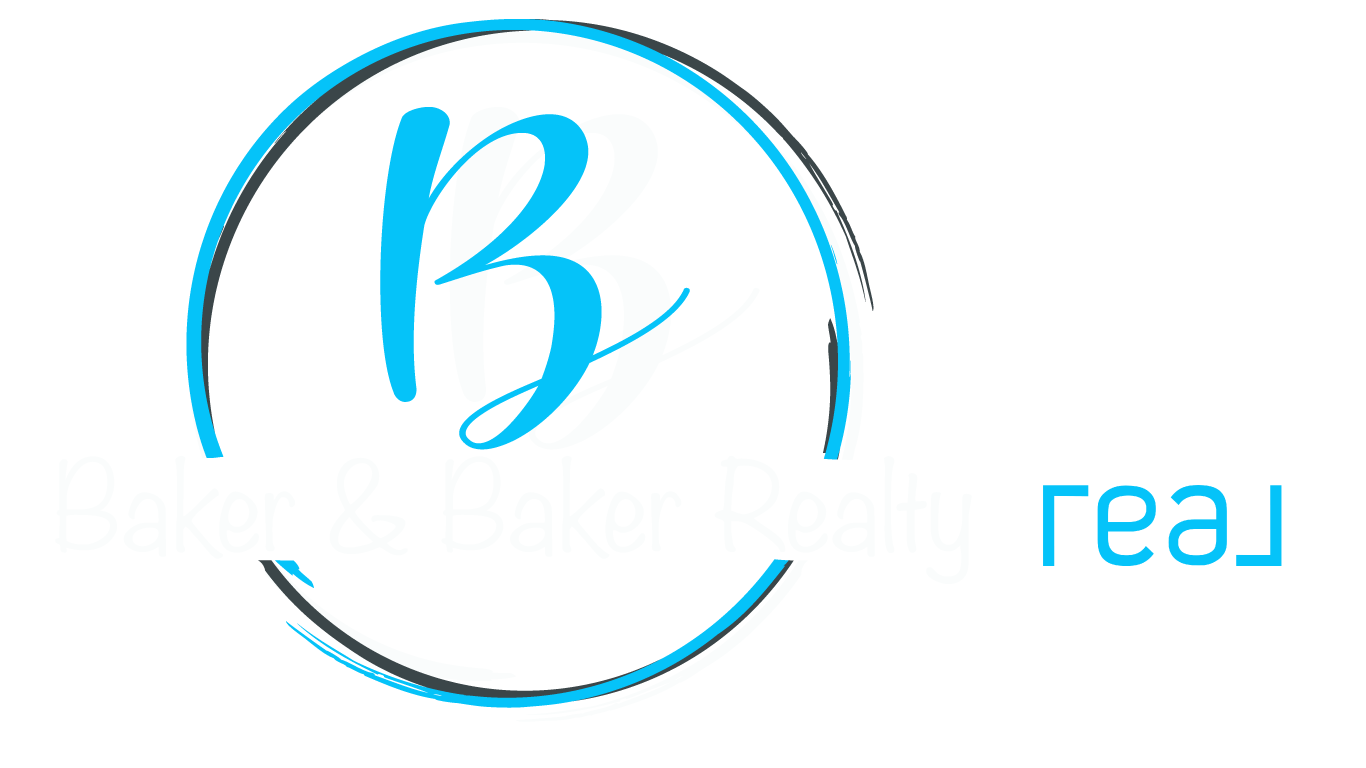4 Beds
2 Baths
3,208 SqFt
4 Beds
2 Baths
3,208 SqFt
Key Details
Property Type Single Family Home
Sub Type Single Family Residence
Listing Status Active
Purchase Type For Sale
Square Footage 3,208 sqft
Price per Sqft $171
Subdivision Oliver Johnsons Woods
MLS Listing ID 22023769
Bedrooms 4
Full Baths 1
Half Baths 1
HOA Y/N No
Year Built 1923
Tax Year 2023
Lot Size 9,147 Sqft
Acres 0.21
Property Sub-Type Single Family Residence
Property Description
Location
State IN
County Marion
Rooms
Basement Daylight/Lookout Windows, Full, Storage Space, Unfinished
Kitchen Kitchen Updated
Interior
Interior Features Attic Access, Attic Stairway, Breakfast Bar, Built In Book Shelves, Entrance Foyer, Hardwood Floors, Hi-Speed Internet Availbl, Pantry, Programmable Thermostat, Windows Wood
Heating Forced Air, Gas
Cooling Central Electric
Fireplaces Number 1
Fireplaces Type Great Room, Woodburning Fireplce
Equipment Radon System
Fireplace Y
Appliance Dishwasher, Disposal, Gas Water Heater, Kitchen Exhaust, Gas Oven, Water Softener Owned
Exterior
Exterior Feature Barn Mini
Utilities Available Cable Available, Electricity Connected, Gas, Sep Electric Meter, Sep Gas Meter, Sewer Connected, Water Connected
View Y/N true
View Neighborhood
Building
Story Two
Foundation Block, Crawl Space
Water Municipal/City
Architectural Style Colonial, TraditonalAmerican
Structure Type Brick,Wood
New Construction false
Schools
School District Indianapolis Public Schools

"My job is to find and attract mastery-based agents to the office, protect the culture, and make sure everyone is happy! "






