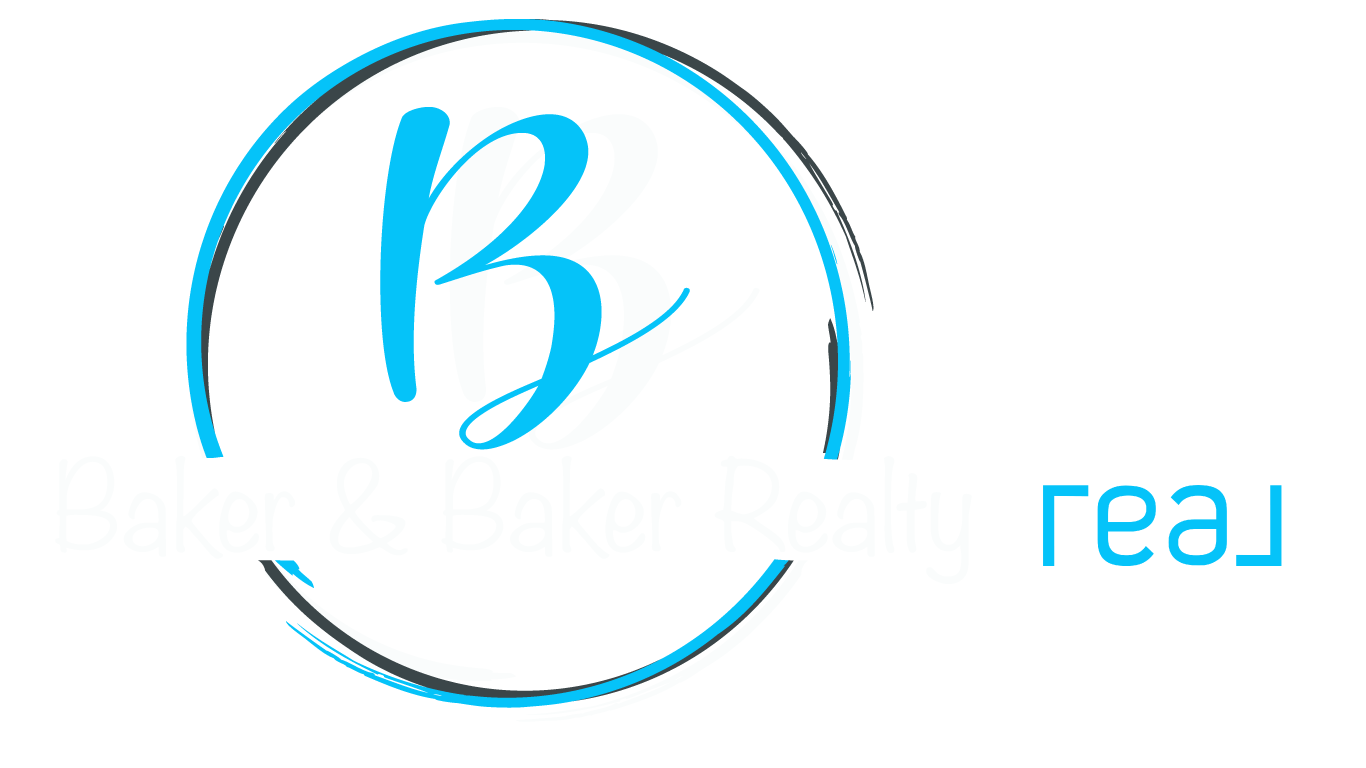3 Beds
1 Bath
1,222 SqFt
3 Beds
1 Bath
1,222 SqFt
OPEN HOUSE
Sun Apr 06, 1:00pm - 3:00pm
Key Details
Property Type Single Family Home
Sub Type Single Family Residence
Listing Status Active
Purchase Type For Sale
Square Footage 1,222 sqft
Price per Sqft $188
Subdivision Helmcrest
MLS Listing ID 22029052
Bedrooms 3
Full Baths 1
HOA Y/N No
Year Built 1976
Tax Year 2023
Lot Size 7,405 Sqft
Acres 0.17
Property Sub-Type Single Family Residence
Property Description
Location
State IN
County Hancock
Rooms
Main Level Bedrooms 3
Interior
Interior Features Attic Access, Paddle Fan, Eat-in Kitchen, Walk-in Closet(s), Windows Vinyl
Heating Baseboard
Cooling Window Unit(s)
Fireplace Y
Appliance Dishwasher, Electric Oven
Exterior
Garage Spaces 1.0
Utilities Available Sewer Connected, Water Connected
Building
Story One
Foundation Slab
Water Municipal/City
Architectural Style Ranch
Structure Type Aluminum Siding,Vinyl Siding
New Construction false
Schools
Elementary Schools Fortville Elementary School
Middle Schools Mt Vernon Middle School
High Schools Mt Vernon High School
School District Mt Vernon Community School Corp

"My job is to find and attract mastery-based agents to the office, protect the culture, and make sure everyone is happy! "






