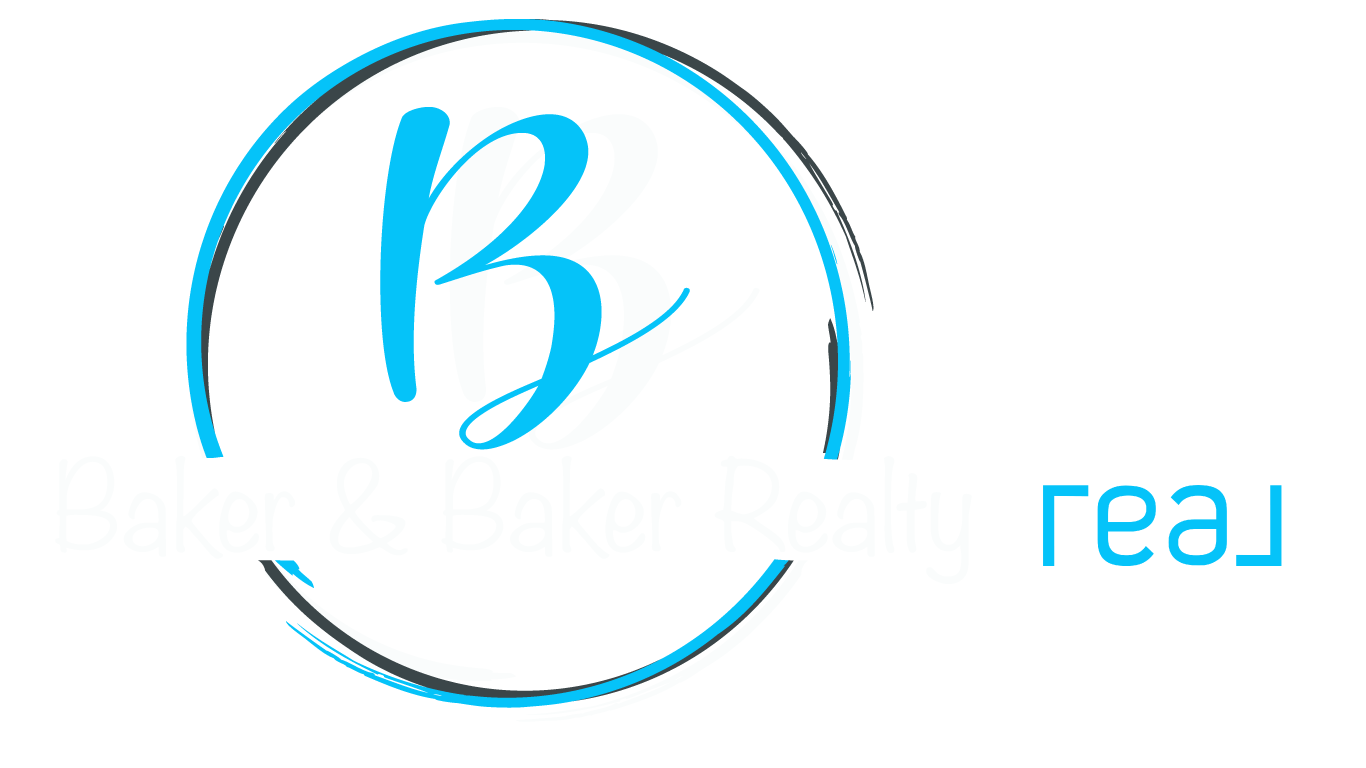5 Beds
2 Baths
2,724 SqFt
5 Beds
2 Baths
2,724 SqFt
Key Details
Property Type Single Family Home
Sub Type Single Family Residence
Listing Status Pending
Purchase Type For Sale
Square Footage 2,724 sqft
Price per Sqft $98
Subdivision Emerson Heights North Section
MLS Listing ID 22025374
Bedrooms 5
Full Baths 1
Half Baths 1
HOA Y/N No
Year Built 1920
Tax Year 2023
Lot Size 6,534 Sqft
Acres 0.15
Property Sub-Type Single Family Residence
Property Description
Location
State IN
County Marion
Rooms
Basement Unfinished
Main Level Bedrooms 1
Interior
Interior Features Attic Access, Built In Book Shelves, Entrance Foyer, Paddle Fan, Hardwood Floors, Eat-in Kitchen, Screens Some, Storms Some, Windows Wood, Wood Work Stained
Heating Forced Air, Gas
Cooling Central Electric
Fireplaces Number 1
Fireplaces Type Living Room
Equipment Not Applicable
Fireplace Y
Appliance Dishwasher, Dryer, Disposal, Gas Water Heater, Gas Oven, Refrigerator, Washer
Exterior
Garage Spaces 2.0
Building
Story Two
Foundation Block
Water Municipal/City
Architectural Style Colonial, TraditonalAmerican
Structure Type Vinyl Siding
New Construction false
Schools
School District Indianapolis Public Schools

"My job is to find and attract mastery-based agents to the office, protect the culture, and make sure everyone is happy! "






