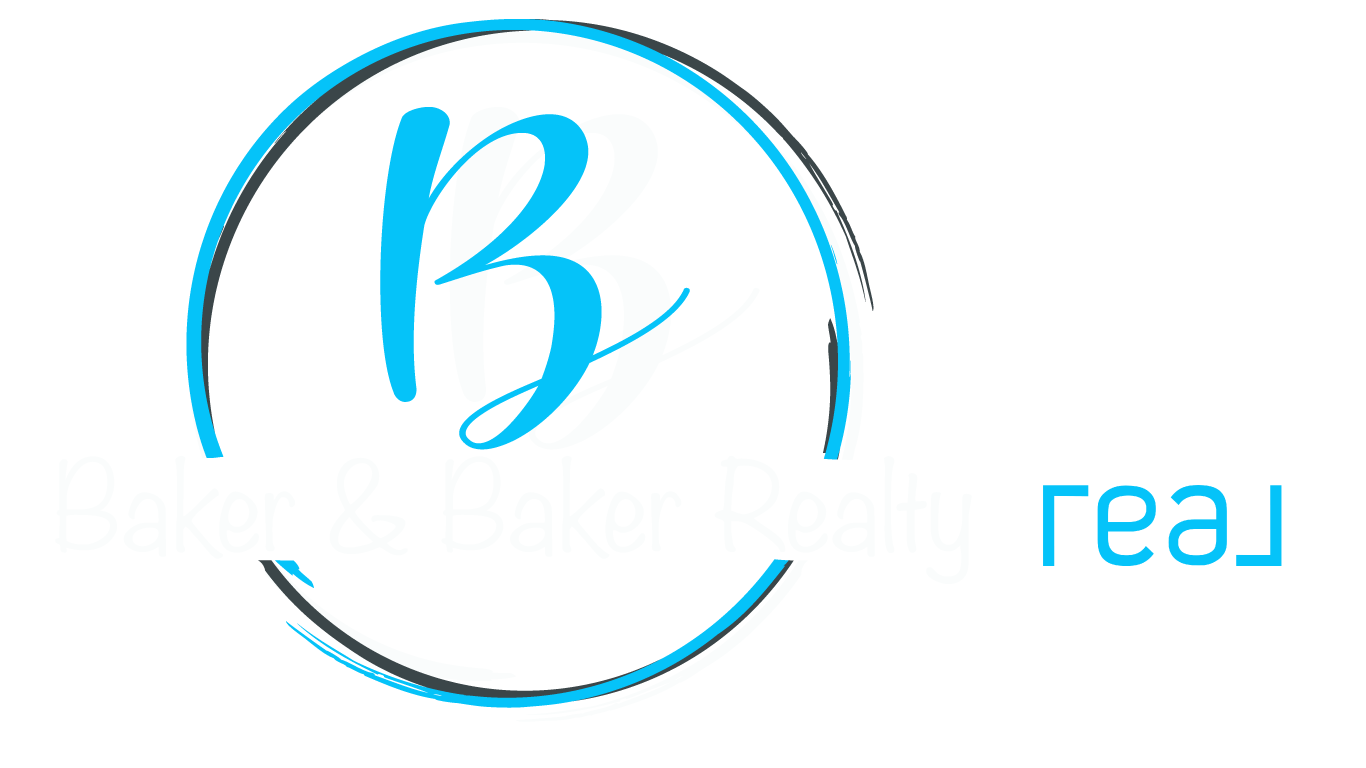3 Beds
3 Baths
3,492 SqFt
3 Beds
3 Baths
3,492 SqFt
Key Details
Property Type Single Family Home
Sub Type Single Family Residence
Listing Status Pending
Purchase Type For Sale
Square Footage 3,492 sqft
Price per Sqft $78
Subdivision Emerson Heights
MLS Listing ID 22027718
Bedrooms 3
Full Baths 1
Half Baths 2
HOA Y/N No
Year Built 1920
Tax Year 2023
Lot Size 6,534 Sqft
Acres 0.15
Property Sub-Type Single Family Residence
Property Description
Location
State IN
County Marion
Rooms
Basement Daylight/Lookout Windows
Main Level Bedrooms 1
Kitchen Kitchen Some Updates
Interior
Interior Features Built In Book Shelves, Hardwood Floors, Windows Wood
Heating Forced Air, Gas
Cooling Central Electric
Fireplaces Number 1
Fireplaces Type Family Room, Primary Bedroom
Fireplace Y
Appliance Gas Cooktop, Dishwasher, Dryer, Gas Water Heater, MicroHood, Microwave, Refrigerator, Washer
Exterior
Garage Spaces 1.0
View Y/N true
View Neighborhood, Trees/Woods
Building
Story One and One Half
Foundation Block
Water Municipal/City
Architectural Style Craftsman
Structure Type Brick
New Construction false
Schools
School District Indianapolis Public Schools

"My job is to find and attract mastery-based agents to the office, protect the culture, and make sure everyone is happy! "






