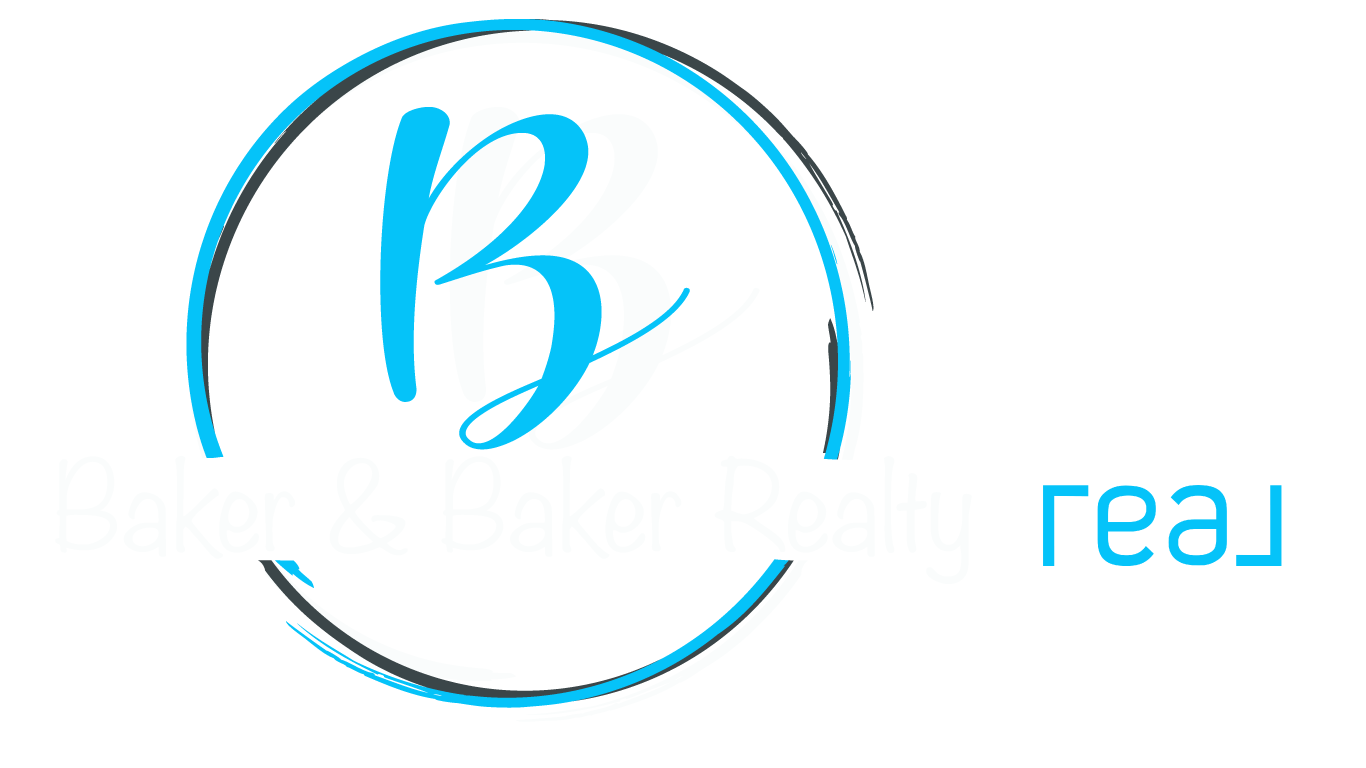3 Beds
1 Bath
2,520 SqFt
3 Beds
1 Bath
2,520 SqFt
OPEN HOUSE
Sat Apr 12, 1:00pm - 3:00pm
Key Details
Property Type Single Family Home
Sub Type Single Family Residence
Listing Status Active
Purchase Type For Sale
Square Footage 2,520 sqft
Price per Sqft $111
Subdivision No Subdivision
MLS Listing ID 22026672
Bedrooms 3
Full Baths 1
HOA Y/N No
Year Built 1950
Tax Year 2024
Lot Size 0.360 Acres
Acres 0.36
Property Sub-Type Single Family Residence
Property Description
Location
State IN
County Shelby
Rooms
Basement Ceiling - 9+ feet, Daylight/Lookout Windows, Full, Interior Entry, Storage Space, Unfinished
Main Level Bedrooms 3
Kitchen Kitchen Updated
Interior
Interior Features Paddle Fan, Hardwood Floors, Eat-in Kitchen, Walk-in Closet(s), Windows Thermal, Wood Work Painted
Heating Forced Air, Gas
Cooling Central Electric
Fireplaces Number 1
Fireplaces Type Family Room, Masonry
Equipment Iron Filter, Smoke Alarm, Sump Pump
Fireplace Y
Appliance Common Laundry, Dishwasher, Disposal, Gas Water Heater, MicroHood, Electric Oven, Refrigerator, Bar Fridge, Water Softener Owned
Exterior
Garage Spaces 1.0
Utilities Available Electricity Connected, Septic System, Well
View Y/N false
Building
Story One
Foundation Block, Full
Water Private Well
Architectural Style Ranch
Structure Type Stone
New Construction false
Schools
Elementary Schools Waldron Elementary School
High Schools Waldron Jr-Sr High School
School District Shelby Eastern Schools

"My job is to find and attract mastery-based agents to the office, protect the culture, and make sure everyone is happy! "






