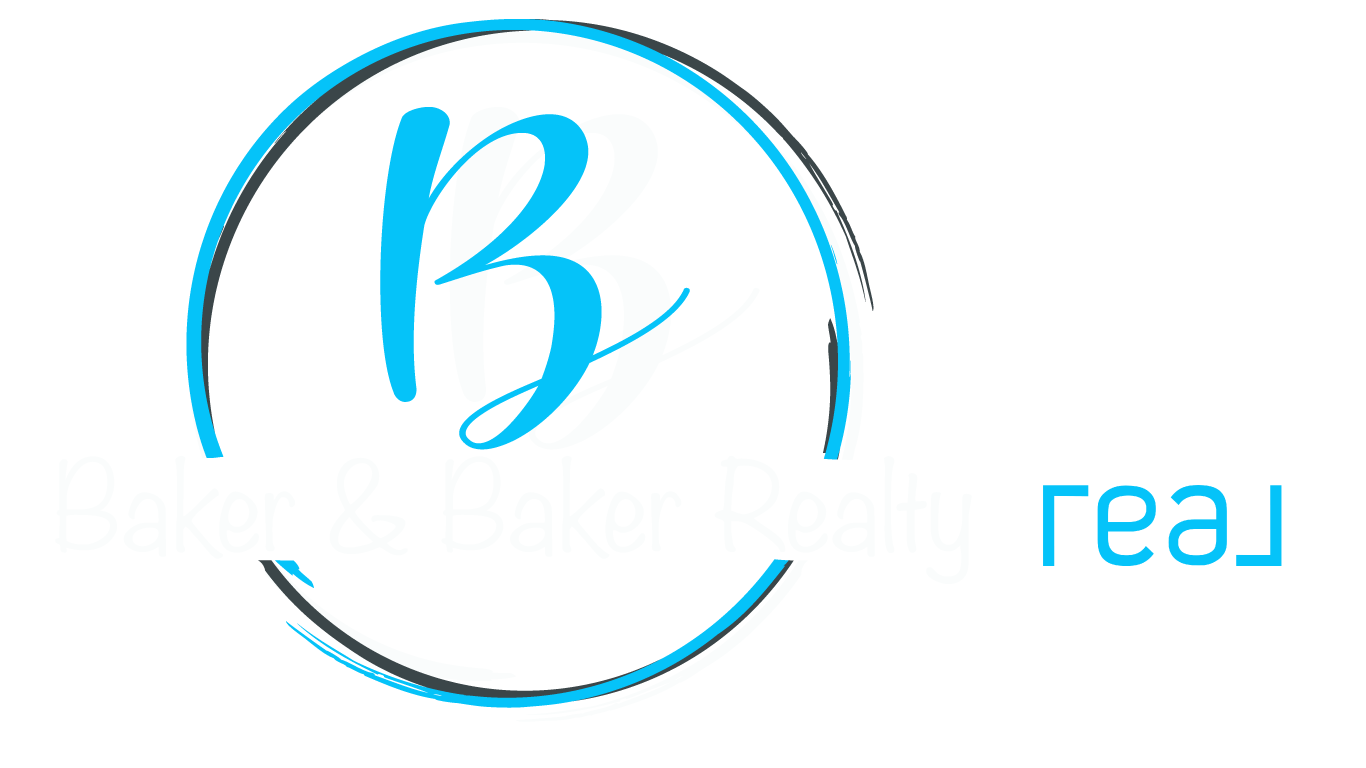3 Beds
3 Baths
2,912 SqFt
3 Beds
3 Baths
2,912 SqFt
Key Details
Property Type Single Family Home
Sub Type Single Family Residence
Listing Status Active
Purchase Type For Sale
Square Footage 2,912 sqft
Price per Sqft $116
Subdivision Indigo Run
MLS Listing ID 22023436
Bedrooms 3
Full Baths 2
Half Baths 1
HOA Fees $580/ann
HOA Y/N Yes
Year Built 2021
Tax Year 2023
Lot Size 8,276 Sqft
Acres 0.19
Property Sub-Type Single Family Residence
Property Description
Location
State IN
County Marion
Rooms
Basement Ceiling - 9+ feet, Egress Window(s), Partial, Roughed In, Unfinished
Kitchen Kitchen Updated
Interior
Interior Features Raised Ceiling(s), Walk-in Closet(s), Windows Thermal, Windows Vinyl, Hi-Speed Internet Availbl, Center Island, Pantry
Heating Heat Pump, Electric
Cooling Central Electric
Equipment Smoke Alarm
Fireplace Y
Appliance Dishwasher, Disposal, Microwave, Electric Oven, Electric Water Heater
Exterior
Garage Spaces 2.0
Utilities Available Cable Available, Gas
View Y/N false
Building
Story Two
Foundation Concrete Perimeter
Water Municipal/City
Architectural Style TraditonalAmerican
Structure Type Brick,Vinyl Siding
New Construction false
Schools
School District Franklin Township Com Sch Corp
Others
HOA Fee Include Management
Ownership Mandatory Fee

"My job is to find and attract mastery-based agents to the office, protect the culture, and make sure everyone is happy! "






